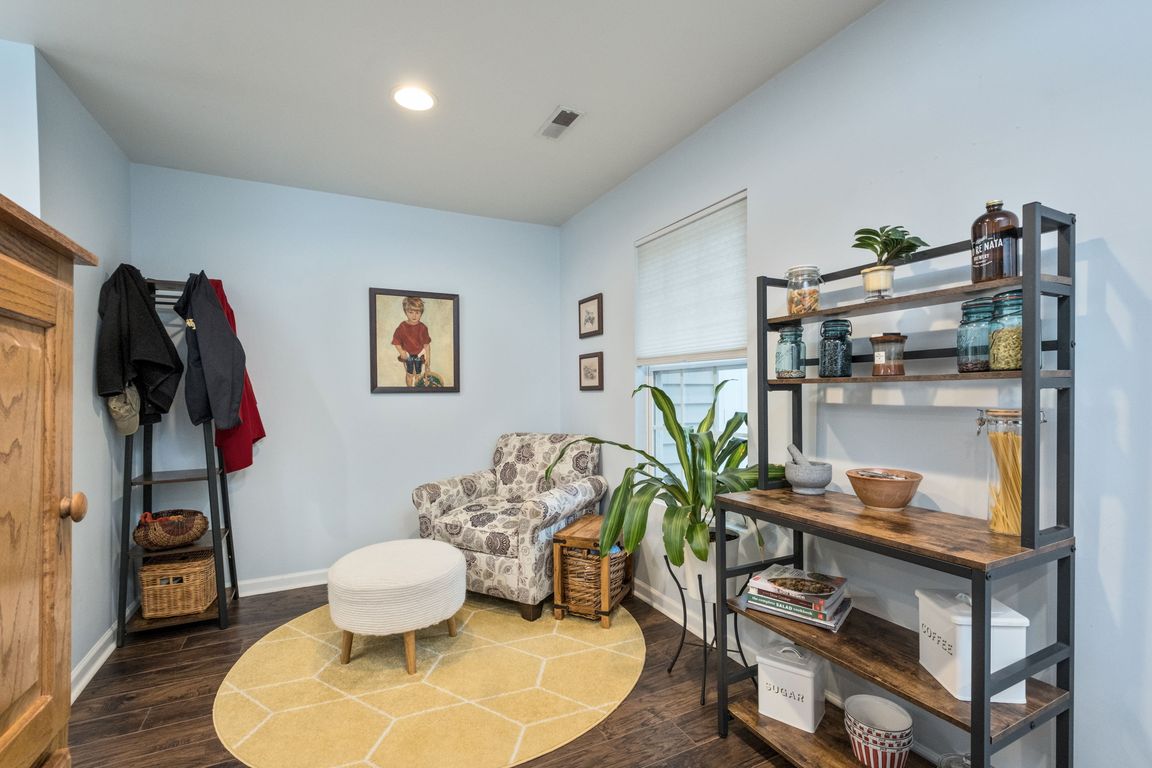Open: Sun 2pm-4pm

ActivePrice cut: $4.9K (11/14)
$285,000
3beds
1,200sqft
102 Hartford Ct, Charlottesville, VA 22902
3beds
1,200sqft
Townhouse
Built in 2002
1,742 sqft
Assigned, asphalt, one space
$238 price/sqft
$174 monthly HOA fee
What's special
Downtown locationUpdated bathroomsPass-through to the kitchenOpen shelvingNew appliances
OPEN SATURDAY 2-4 PM Totally turnkey home in a terrific downtown location! Tastefully renovated and easy to maintain, this three-bedroom townhome has just the right amount of space. A bright and open family room with a pass-through to the kitchen is great for cozy evenings in or casual entertaining. Luxury vinyl ...
- 15 days |
- 1,662 |
- 60 |
Likely to sell faster than
Source: CAAR,MLS#: 670599 Originating MLS: Charlottesville Area Association of Realtors
Originating MLS: Charlottesville Area Association of Realtors
Travel times
Living Room
Kitchen
Dining Room
Zillow last checked: 8 hours ago
Listing updated: November 13, 2025 at 04:21pm
Listed by:
KARYN TRUMBULL 434-989-4847,
NEST REALTY GROUP
Source: CAAR,MLS#: 670599 Originating MLS: Charlottesville Area Association of Realtors
Originating MLS: Charlottesville Area Association of Realtors
Facts & features
Interior
Bedrooms & bathrooms
- Bedrooms: 3
- Bathrooms: 2
- Full bathrooms: 1
- 1/2 bathrooms: 1
- Main level bathrooms: 1
Rooms
- Room types: Bathroom, Bedroom, Dining Room, Full Bath, Half Bath, Kitchen, Laundry, Living Room
Primary bedroom
- Level: Second
Bedroom
- Level: Second
Bathroom
- Level: Second
Dining room
- Level: First
Half bath
- Level: First
Kitchen
- Level: First
Laundry
- Level: First
Living room
- Level: First
Heating
- Heat Pump
Cooling
- Central Air, Heat Pump
Appliances
- Included: Electric Range, Microwave, Dryer, Washer
Features
- Flooring: Ceramic Tile, Luxury Vinyl Plank
- Has basement: No
- Common walls with other units/homes: 2+ Common Walls
Interior area
- Total structure area: 1,200
- Total interior livable area: 1,200 sqft
- Finished area above ground: 1,200
- Finished area below ground: 0
Property
Parking
- Parking features: Assigned, Asphalt, One Space
Features
- Levels: Two
- Stories: 2
- Patio & porch: Patio
Lot
- Size: 1,742.4 Square Feet
- Features: Private
Details
- Parcel number: 610266000
- Zoning description: High Density Residentail District
Construction
Type & style
- Home type: Townhouse
- Property subtype: Townhouse
- Attached to another structure: Yes
Materials
- Stick Built, Vinyl Siding
- Foundation: Block, Slab
- Roof: Composition,Shingle
Condition
- New construction: No
- Year built: 2002
Utilities & green energy
- Electric: Underground
- Sewer: Public Sewer
- Water: Public
- Utilities for property: Cable Available
Community & HOA
Community
- Security: Surveillance System
- Subdivision: RIDGECREST
HOA
- Has HOA: Yes
- Amenities included: None
- Services included: Association Management, Common Area Maintenance, Maintenance Grounds, Maintenance Structure, Reserve Fund, Snow Removal, Trash
- HOA fee: $174 monthly
Location
- Region: Charlottesville
Financial & listing details
- Price per square foot: $238/sqft
- Tax assessed value: $265,300
- Annual tax amount: $2,566
- Date on market: 10/30/2025
- Cumulative days on market: 15 days