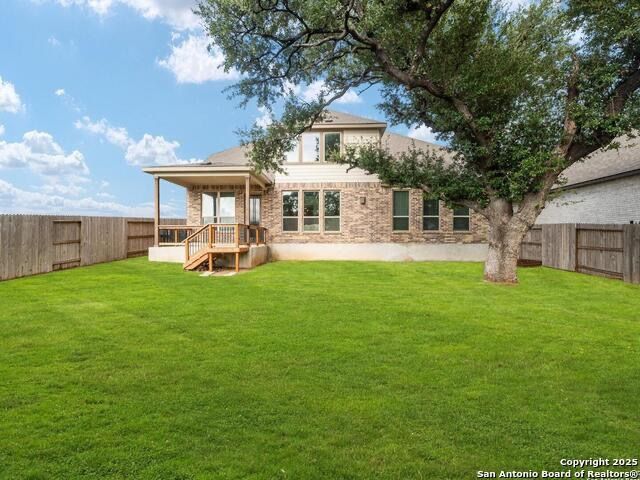
For sale
$599,000
5beds
3,727sqft
102 Haverton, Boerne, TX 78006
5beds
3,727sqft
Single family residence
Built in 2023
7,797 sqft
2 Garage spaces
$161 price/sqft
$900 annually HOA fee
What's special
Fireplace with stone surroundProfessionally landscaped yardFormal dining roomStainless steel appliancesWide wood plank floorsCovered patioSoaking tub
Experience elegance and comfort in this stunning newly constructed 5-bedroom, 3.5-bathroom home nestled on a greenbelt in Boerne's highly sought-after Regent Park. Offering 3,727 sqft of thoughtfully designed living space, this home feels brand new thanks to a recent corporate relocation. Enter through a charming covered front porch with an impressive ...
- 93 days |
- 327 |
- 20 |
Source: LERA MLS,MLS#: 1887262
Living Room
Kitchen
Primary Bedroom
Zillow last checked: 7 hours ago
Listing updated: October 14, 2025 at 05:30pm
Listed by:
Carolyn Thornton TREC #708130 (210) 872-5762,
Phyllis Browning Company
Source: LERA MLS,MLS#: 1887262
Facts & features
Interior
Bedrooms & bathrooms
- Bedrooms: 5
- Bathrooms: 4
- Full bathrooms: 3
- 1/2 bathrooms: 1
Primary bedroom
- Features: Walk-In Closet(s), Ceiling Fan(s), Full Bath
- Area: 238
- Dimensions: 14 x 17
Bedroom 2
- Area: 168
- Dimensions: 14 x 12
Bedroom 3
- Area: 143
- Dimensions: 13 x 11
Bedroom 4
- Area: 154
- Dimensions: 11 x 14
Bedroom 5
- Area: 168
- Dimensions: 14 x 12
Primary bathroom
- Features: Tub/Shower Separate, Double Vanity, Soaking Tub
- Area: 126
- Dimensions: 9 x 14
Dining room
- Area: 143
- Dimensions: 13 x 11
Kitchen
- Area: 162
- Dimensions: 9 x 18
Living room
- Area: 342
- Dimensions: 19 x 18
Office
- Area: 121
- Dimensions: 11 x 11
Heating
- Central, Natural Gas
Cooling
- Two Central
Appliances
- Included: Cooktop, Built-In Oven, Self Cleaning Oven, Microwave, Gas Cooktop, Disposal, Dishwasher, Water Softener Owned, Gas Water Heater
- Laundry: Main Level, Washer Hookup, Dryer Connection
Features
- One Living Area, Separate Dining Room, Kitchen Island, Study/Library, Game Room, Utility Room Inside, High Ceilings, Open Floorplan, High Speed Internet, Walk-In Closet(s), Master Downstairs, Ceiling Fan(s)
- Flooring: Carpet, Ceramic Tile, Vinyl
- Has basement: No
- Number of fireplaces: 1
- Fireplace features: One
Interior area
- Total interior livable area: 3,727 sqft
Property
Parking
- Total spaces: 2
- Parking features: Two Car Garage, Garage Door Opener
- Garage spaces: 2
Features
- Levels: Two
- Stories: 2
- Patio & porch: Covered
- Exterior features: Sprinkler System, Rain Gutters
- Pool features: None, Community
- Fencing: Privacy,Wrought Iron
Lot
- Size: 7,797.24 Square Feet
- Features: Greenbelt, Curbs
Details
- Parcel number: 1562040150040
Construction
Type & style
- Home type: SingleFamily
- Property subtype: Single Family Residence
Materials
- Brick, Stone, Wood Siding, Siding
- Foundation: Slab
- Roof: Composition
Condition
- Pre-Owned
- New construction: No
- Year built: 2023
Details
- Builder name: Brightland Homes
Utilities & green energy
- Electric: BANDERA ELEC
- Gas: CITY
- Sewer: CITY, Sewer System
- Water: CITY, Water System
- Utilities for property: Cable Available
Community & HOA
Community
- Features: Clubhouse, Playground
- Subdivision: Regent Park
HOA
- Has HOA: Yes
- HOA fee: $900 annually
- HOA name: FIRST SERVICE RESIDENTIAL
Location
- Region: Boerne
Financial & listing details
- Price per square foot: $161/sqft
- Annual tax amount: $11,471
- Price range: $599K - $599K
- Date on market: 7/25/2025
- Listing terms: Conventional,FHA,Cash
- Road surface type: Paved