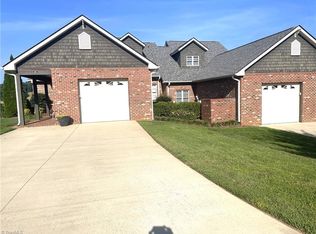Sold for $440,000 on 10/08/25
$440,000
102 Hazelnut Ct, Mount Airy, NC 27030
4beds
2,736sqft
Stick/Site Built, Residential, Condominium
Built in 2000
-- sqft lot
$439,800 Zestimate®
$--/sqft
$2,472 Estimated rent
Home value
$439,800
Estimated sales range
Not available
$2,472/mo
Zestimate® history
Loading...
Owner options
Explore your selling options
What's special
REDUCED! PRICED TO SELL . $459,750.. $168 SQ/FT! Location Rules! This updated townhouse/condo offers nearly 2,800 sq/ft of versatile living space, featuring 4 bedrooms, 3.5 bathrooms, a loft/office, and a partially finished basement—perfect as a second living area or entertainment zone. The unfinished portion of the basement provides excellent flexibility—ideal for extra storage, a home gym, golf simulator, or even a second master suite. Enjoy low-maintenance living with scenic views from the main-level deck. Or unwind on the basement-level patio swing, taking in the cool mountain breeze. Don’t feel like cooking? Walk or ride over to Cross Creek for dinner, a swim, a tennis match, or a round of golf on one of the top-rated layouts in the state! (Membership required for full access). Completely Move-in Ready! Agent Owned
Zillow last checked: 8 hours ago
Listing updated: October 08, 2025 at 05:27pm
Listed by:
Travis Hall 336-462-7229,
The Granite City Group
Bought with:
David Blythe, 308554
Rogers Realty & Auction Co., Inc.
Source: Triad MLS,MLS#: 1188135 Originating MLS: Winston-Salem
Originating MLS: Winston-Salem
Facts & features
Interior
Bedrooms & bathrooms
- Bedrooms: 4
- Bathrooms: 4
- Full bathrooms: 3
- 1/2 bathrooms: 1
- Main level bathrooms: 2
Primary bedroom
- Level: Main
Bedroom 2
- Level: Main
Bedroom 3
- Level: Upper
Bedroom 4
- Level: Upper
Dining room
- Level: Main
Kitchen
- Level: Main
Living room
- Level: Main
Loft
- Level: Upper
Heating
- Heat Pump, Multiple Systems, Electric
Cooling
- Heat Pump, Multi Units
Appliances
- Included: Microwave, Gas Cooktop, Ice Maker, Free-Standing Range, Electric Water Heater
- Laundry: Dryer Connection, Washer Hookup
Features
- Built-in Features, Ceiling Fan(s), Dead Bolt(s), Soaking Tub, Solid Surface Counter, Vaulted Ceiling(s)
- Flooring: Tile, Vinyl, Wood
- Basement: Partially Finished, Basement
- Attic: Floored,Pull Down Stairs,Walk-In
- Has fireplace: No
Interior area
- Total structure area: 3,436
- Total interior livable area: 2,736 sqft
- Finished area above ground: 2,106
- Finished area below ground: 630
Property
Parking
- Parking features: Driveway, Garage Door Opener, Attached
- Has attached garage: Yes
- Has uncovered spaces: Yes
Features
- Levels: Two
- Stories: 2
- Patio & porch: Porch
- Exterior features: Garden
- Pool features: None
- Fencing: None
Lot
- Features: Not in Flood Zone
Details
- Parcel number: 502203105477401
- Zoning: R6
- Special conditions: Owner Sale
Construction
Type & style
- Home type: Condo
- Property subtype: Stick/Site Built, Residential, Condominium
Materials
- Brick
Condition
- Year built: 2000
Utilities & green energy
- Sewer: Public Sewer
- Water: Public
Community & neighborhood
Security
- Security features: Security System, Carbon Monoxide Detector(s), Smoke Detector(s)
Location
- Region: Mount Airy
- Subdivision: Hazelnut Plantation
HOA & financial
HOA
- Has HOA: Yes
- HOA fee: $300 monthly
Other
Other facts
- Listing agreement: Exclusive Right To Sell
- Listing terms: Cash,Conventional,VA Loan
Price history
| Date | Event | Price |
|---|---|---|
| 10/8/2025 | Sold | $440,000-4.3% |
Source: | ||
| 9/7/2025 | Pending sale | $459,750 |
Source: | ||
| 8/21/2025 | Price change | $459,750-1.2% |
Source: | ||
| 8/9/2025 | Price change | $465,120-2% |
Source: | ||
| 7/29/2025 | Price change | $474,640-2.9% |
Source: | ||
Public tax history
| Year | Property taxes | Tax assessment |
|---|---|---|
| 2025 | $2,128 -6.5% | $341,240 +0.9% |
| 2024 | $2,276 | $338,330 |
| 2023 | $2,276 +5.7% | $338,330 +5.9% |
Find assessor info on the county website
Neighborhood: 27030
Nearby schools
GreatSchools rating
- 3/10Jones ElementaryGrades: 3-5Distance: 2.5 mi
- 9/10Mount Airy MiddleGrades: 6-8Distance: 3.7 mi
- 6/10Mount Airy HighGrades: 9-12Distance: 2.1 mi

Get pre-qualified for a loan
At Zillow Home Loans, we can pre-qualify you in as little as 5 minutes with no impact to your credit score.An equal housing lender. NMLS #10287.
