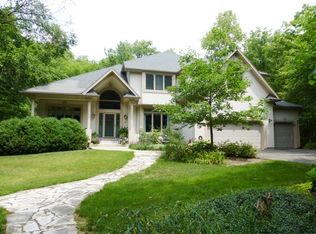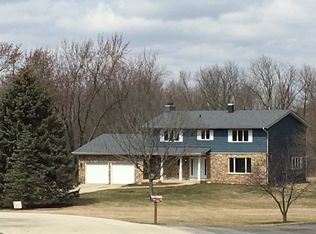Closed
$398,990
102 Henderson St, Oswego, IL 60543
3beds
1,840sqft
Townhouse, Single Family Residence
Built in 2025
8,512 Square Feet Lot
$404,200 Zestimate®
$217/sqft
$-- Estimated rent
Home value
$404,200
$372,000 - $437,000
Not available
Zestimate® history
Loading...
Owner options
Explore your selling options
What's special
New Townhome in Desirable Hudson Pointe II Community - Available Summer 2025! Introducing the Charlotte, an exquisite 2-story townhome offering 3 bedrooms and 2.5 baths, designed for modern living and entertaining. The open floor plan features a spacious quartz island that beautifully anchors the kitchen, creating a warm gathering space for family and friends. Enjoy seamless access from the dining room to your private patio-perfect for outdoor dining and relaxation. Retreat to the owner's suite, which includes a generous walk-in closet and a spa-inspired bathroom with a walk-in shower. Upstairs, you'll find two additional spacious bedrooms and a convenient laundry area, maximizing comfort and efficiency. This home comes equipped with luxurious upgrades, including quartz countertops in the kitchen and bathrooms, LVP flooring on the main level, and stylish iron railings. With exterior maintenance covered, including snow removal and lawn care, you can focus on enjoying your new home. Benefit from the reassurance of a brand-new build and a 10-year structural warranty. Located in the charming town of Oswego, you'll be close to nature preserves, shopping, dining, and top-rated 308 Oswego schools, with Oswego East High School within walking distance. The community is just 10 minutes from the bustling Naperville Route 59 corridor, featuring Whole Foods, Amazon Fresh Market, LA Fitness, Costco, and various local entertainment options. Nearby, Wolf's Crossing Community Park offers sports courts, playgrounds, a splash pad, and more for outdoor fun. Don't miss this opportunity to secure your future home during presales before prices increase! Lot #1453 Contact us for more details!
Zillow last checked: 8 hours ago
Listing updated: August 15, 2025 at 02:54pm
Listing courtesy of:
Naveenasree Ganesan 314-280-7352,
john greene, Realtor
Bought with:
Kenneth Gerrans
john greene, Realtor
Source: MRED as distributed by MLS GRID,MLS#: 12198936
Facts & features
Interior
Bedrooms & bathrooms
- Bedrooms: 3
- Bathrooms: 3
- Full bathrooms: 2
- 1/2 bathrooms: 1
Primary bedroom
- Features: Flooring (Carpet), Bathroom (Full)
- Level: Second
- Area: 210 Square Feet
- Dimensions: 15X14
Bedroom 2
- Features: Flooring (Carpet)
- Level: Second
- Area: 234 Square Feet
- Dimensions: 18X13
Bedroom 3
- Features: Flooring (Carpet)
- Level: Second
- Area: 121 Square Feet
- Dimensions: 11X11
Dining room
- Features: Flooring (Vinyl)
- Level: Main
- Area: 80 Square Feet
- Dimensions: 10X8
Family room
- Features: Flooring (Vinyl)
- Level: Main
- Area: 315 Square Feet
- Dimensions: 21X15
Kitchen
- Features: Kitchen (Eating Area-Table Space, Island, Updated Kitchen), Flooring (Vinyl)
- Level: Main
- Area: 150 Square Feet
- Dimensions: 15X10
Laundry
- Features: Flooring (Vinyl)
- Level: Second
- Area: 30 Square Feet
- Dimensions: 6X5
Heating
- Natural Gas, Forced Air
Cooling
- Central Air
Appliances
- Included: Range, Microwave, Dishwasher, Disposal, Stainless Steel Appliance(s)
- Laundry: Upper Level, Gas Dryer Hookup, In Unit
Features
- Walk-In Closet(s), High Ceilings, Open Floorplan, Pantry
- Windows: Screens
- Basement: None
Interior area
- Total structure area: 0
- Total interior livable area: 1,840 sqft
Property
Parking
- Total spaces: 2
- Parking features: Asphalt, On Site, Attached, Garage
- Attached garage spaces: 2
Accessibility
- Accessibility features: No Disability Access
Features
- Patio & porch: Patio
Lot
- Size: 8,512 sqft
- Dimensions: 112X76
- Features: Common Grounds
Details
- Parcel number: 0000000000
- Special conditions: Home Warranty
Construction
Type & style
- Home type: Townhouse
- Property subtype: Townhouse, Single Family Residence
Materials
- Vinyl Siding
- Roof: Asphalt
Condition
- New Construction
- New construction: Yes
- Year built: 2025
Details
- Builder model: CHARLOTTE
- Warranty included: Yes
Utilities & green energy
- Sewer: Public Sewer
- Water: Lake Michigan
Community & neighborhood
Location
- Region: Oswego
- Subdivision: Hudson Pointe Ii
HOA & financial
HOA
- Has HOA: Yes
- HOA fee: $180 monthly
- Amenities included: Park, Patio
- Services included: Insurance, Exterior Maintenance, Lawn Care, Snow Removal
Other
Other facts
- Listing terms: Conventional
- Ownership: Fee Simple w/ HO Assn.
Price history
| Date | Event | Price |
|---|---|---|
| 10/16/2025 | Listing removed | $2,800$2/sqft |
Source: MRED as distributed by MLS GRID #12480573 | ||
| 10/7/2025 | Listed for rent | $2,800$2/sqft |
Source: MRED as distributed by MLS GRID #12480573 | ||
| 8/12/2025 | Sold | $398,990-4.8%$217/sqft |
Source: | ||
| 12/28/2024 | Contingent | $418,990$228/sqft |
Source: | ||
| 10/28/2024 | Listed for sale | $418,990$228/sqft |
Source: | ||
Public tax history
Tax history is unavailable.
Neighborhood: 60543
Nearby schools
GreatSchools rating
- 6/10Southbury Elementary SchoolGrades: K-5Distance: 1.3 mi
- 6/10Traughber Jr High SchoolGrades: 6-8Distance: 0.7 mi
- 8/10Oswego High SchoolGrades: 9-12Distance: 1.7 mi
Schools provided by the listing agent
- Elementary: Southbury Elementary School
- Middle: Murphy Junior High School
- High: Oswego East High School
- District: 308
Source: MRED as distributed by MLS GRID. This data may not be complete. We recommend contacting the local school district to confirm school assignments for this home.

Get pre-qualified for a loan
At Zillow Home Loans, we can pre-qualify you in as little as 5 minutes with no impact to your credit score.An equal housing lender. NMLS #10287.
Sell for more on Zillow
Get a free Zillow Showcase℠ listing and you could sell for .
$404,200
2% more+ $8,084
With Zillow Showcase(estimated)
$412,284
