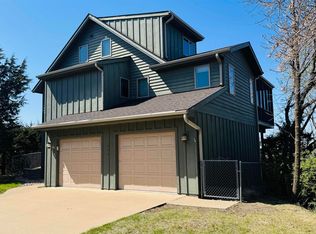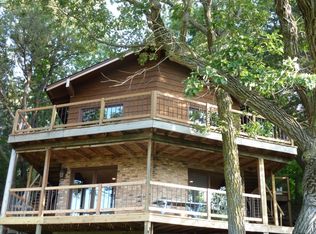Sold for $780,000 on 10/02/25
$780,000
102 Hide A-way Dr, Crofton, NE 68730
3beds
3,131sqft
SingleFamily
Built in 2014
0.5 Acres Lot
$785,300 Zestimate®
$249/sqft
$2,346 Estimated rent
Home value
$785,300
Estimated sales range
Not available
$2,346/mo
Zestimate® history
Loading...
Owner options
Explore your selling options
What's special
Luxury overflows in this exquisite lake home, just a stone's throw from Hideaway Marina on Lewis & Clark Lake! A sought after development, complete with paved roads, you'll be surrounded by pure beauty and quality in this Jim Tramp built, 2 story home featuring cathedral ceilings and stunning craftsmanship with a modern feel. The spacious kitchen area boasts Cambria counters, walnut flooring, a surprise pantry and is open to the dining area and living room, both allow a walkout to the deck area. Also on the main level, you can relax in the 4-seasons room, enjoy time in the den area, and stay organized in the mudroom with tiled flooring and quality locker systems. On the upper level you'll find a balcony area and the master on-suite. Complete with a gorgeous master bath including an air-jetted tub, walk in closet, double vanity, laundry area, and tiled walk-in shower. The lower level features a family room with a walkout to the patio, two more bedrooms, a spacious bathroom, laundry and tiled shower area, and plenty of storage. This property also comes with docking rights and DOES include rights to a boat slip in Hideaway Marina, a VERY rare opportunity! Also includes a yearly HOA fee. Imagine spending your days surrounded by beautiful scenery, wildlife, water recreation, and SO much more! You are guaranteed to fall in love, and won't want to leave! Properties like this one are few and far between...make this your home TODAY!
Facts & features
Interior
Bedrooms & bathrooms
- Bedrooms: 3
- Bathrooms: 3
- Full bathrooms: 2
- 1/2 bathrooms: 1
Features
- Basement: Part Finished, Full
Interior area
- Total interior livable area: 3,131 sqft
Property
Parking
- Total spaces: 2
Lot
- Size: 0.50 Acres
Details
- Zoning: Residential
Construction
Type & style
- Home type: SingleFamily
Condition
- Year built: 2014
Utilities & green energy
- Sewer: Septic
Community & neighborhood
Location
- Region: Crofton
HOA & financial
HOA
- Has HOA: Yes
- HOA fee: $1,583 monthly
Other
Other facts
- Class: RESIDENTIAL
- Fuel: Electric
- Property Features: Ceiling Fan, Deck, Exhaust Fan, Garage w/ Opener, Kitchen Center Island, Water View, Hardwood Floors, Master BR W/I Closet, Cable, Covenants, Ceramic Tile, Fireplace - Gas, Sprinkler System, Patio, Egress Window(s), Security System, Homeowner's Association, Pantry, Balcony, Cathedral Ceil, 4 Season Porch, Jacuzzi
- Roof: Asphalt Shingles
- Zoning: Residential
- Sewer: Septic
- Basement: Part Finished, Full
- Heating: Forced Air
- Exterior: Combination
- Fireplace Fuel: Gas Fired
- Pt. Water Source: Rural
- Cooling: Central
- Water Heater: Gas
Price history
| Date | Event | Price |
|---|---|---|
| 10/2/2025 | Sold | $780,000+0%$249/sqft |
Source: Agent Provided | ||
| 8/26/2025 | Pending sale | $779,900$249/sqft |
Source: | ||
| 8/25/2025 | Price change | $779,900-1.3%$249/sqft |
Source: | ||
| 8/1/2025 | Listed for sale | $789,900+19.1%$252/sqft |
Source: | ||
| 8/17/2021 | Sold | $663,500-4.5%$212/sqft |
Source: Agent Provided | ||
Public tax history
Tax history is unavailable.
Neighborhood: 68730
Nearby schools
GreatSchools rating
- 6/10Crofton Elementary SchoolGrades: PK-6Distance: 7.4 mi
- 6/10Crofton High SchoolGrades: 7-12Distance: 6.9 mi

Get pre-qualified for a loan
At Zillow Home Loans, we can pre-qualify you in as little as 5 minutes with no impact to your credit score.An equal housing lender. NMLS #10287.

