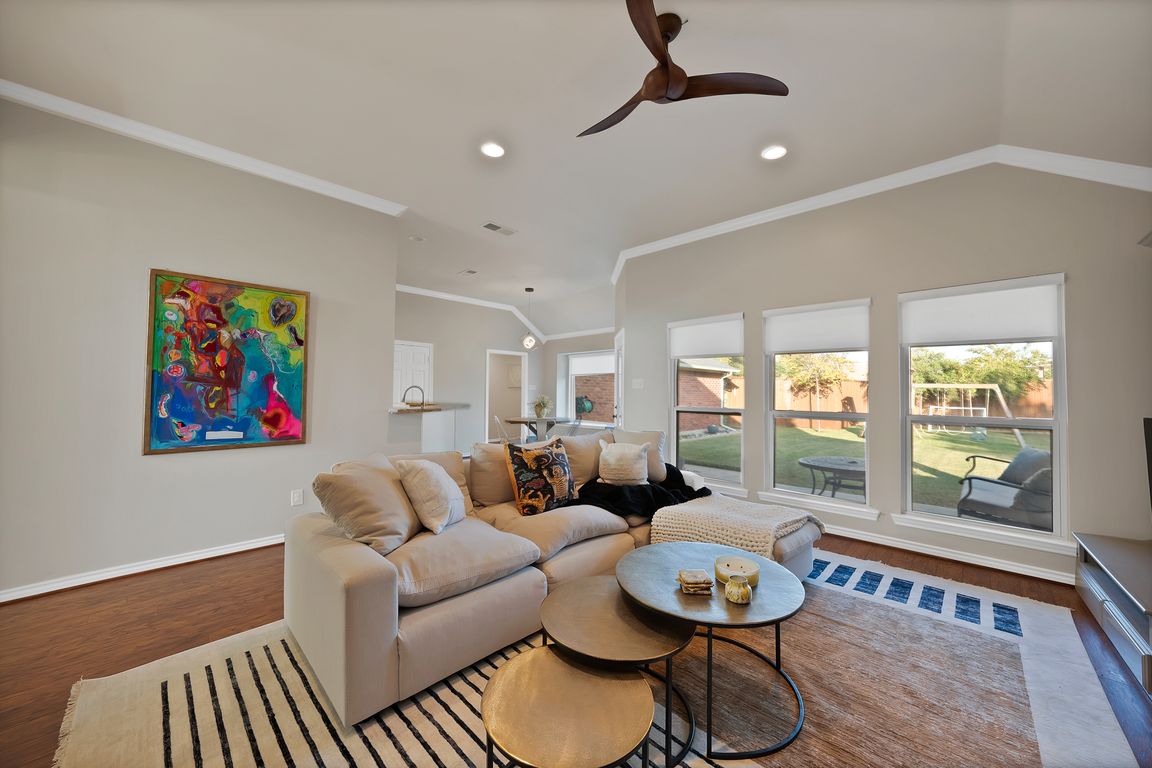Open: Sat 11am-1pm

For sale
$438,000
4beds
1,941sqft
102 Highview Ln, Rockwall, TX 75087
4beds
1,941sqft
Single family residence
Built in 1990
10,454 sqft
2 Attached garage spaces
$226 price/sqft
What's special
New dishwasherFence extensionStove topBoard on board fencingInterior paintCeiling fansGranite countertops
Welcome to this beautifully maintained 4 bedroom, 2 bath home offering 1,941 square feet of living space on a spacious .24 acre lot. Pride of ownership shows with updates throughout the years, including a new roof, gutters, downspouts, interior paint, and granite countertops in 2022. The AC unit and board on ...
- 29 days |
- 1,416 |
- 54 |
Likely to sell faster than
Source: NTREIS,MLS#: 21051270
Travel times
Living Room
Kitchen
Primary Bedroom
Zillow last checked: 7 hours ago
Listing updated: October 02, 2025 at 03:34pm
Listed by:
Jordan Pohland 0740897,
Agency Dallas Park Cities, LLC 336-743-0336
Source: NTREIS,MLS#: 21051270
Facts & features
Interior
Bedrooms & bathrooms
- Bedrooms: 4
- Bathrooms: 2
- Full bathrooms: 2
Primary bedroom
- Features: Ceiling Fan(s), Dual Sinks, En Suite Bathroom, Linen Closet, Separate Shower, Walk-In Closet(s)
- Level: First
- Dimensions: 16 x 14
Bedroom
- Features: Ceiling Fan(s)
- Level: First
- Dimensions: 11 x 14
Bedroom
- Features: Ceiling Fan(s)
- Level: First
- Dimensions: 11 x 11
Bedroom
- Features: Ceiling Fan(s)
- Level: First
- Dimensions: 11 x 11
Primary bathroom
- Features: Built-in Features, Dual Sinks, En Suite Bathroom, Linen Closet, Separate Shower
- Level: First
- Dimensions: 8 x 10
Breakfast room nook
- Features: Breakfast Bar, Eat-in Kitchen
- Level: First
- Dimensions: 9 x 11
Other
- Features: Dual Sinks
- Level: First
- Dimensions: 10 x 5
Kitchen
- Features: Built-in Features, Eat-in Kitchen, Granite Counters, Pantry
- Level: First
- Dimensions: 12 x 13
Living room
- Features: Ceiling Fan(s), Fireplace
- Level: First
- Dimensions: 14 x 17
Office
- Level: First
- Dimensions: 12 x 10
Utility room
- Level: First
- Dimensions: 5 x 8
Heating
- Central, Fireplace(s), Natural Gas
Cooling
- Central Air, Electric
Appliances
- Included: Dishwasher, Electric Cooktop, Electric Oven, Disposal, Gas Water Heater, Microwave
- Laundry: Washer Hookup, Dryer Hookup, Laundry in Utility Room, In Hall
Features
- Built-in Features, Decorative/Designer Lighting Fixtures, Eat-in Kitchen, Granite Counters, High Speed Internet, Open Floorplan, Pantry, Cable TV, Vaulted Ceiling(s), Walk-In Closet(s)
- Flooring: Carpet, Ceramic Tile, Laminate
- Has basement: No
- Number of fireplaces: 1
- Fireplace features: Gas, Gas Log, Living Room, Masonry
Interior area
- Total interior livable area: 1,941 sqft
Video & virtual tour
Property
Parking
- Total spaces: 2
- Parking features: Door-Single, Driveway, Garage, Garage Door Opener, Garage Faces Rear
- Attached garage spaces: 2
- Has uncovered spaces: Yes
Features
- Levels: One
- Stories: 1
- Patio & porch: Patio, Covered
- Exterior features: Lighting, Rain Gutters
- Pool features: None
- Fencing: Back Yard,Fenced,Wood
Lot
- Size: 10,454.4 Square Feet
- Features: Interior Lot, Landscaped, Subdivision, Sprinkler System
Details
- Parcel number: 000000031302
- Other equipment: Irrigation Equipment
Construction
Type & style
- Home type: SingleFamily
- Architectural style: Traditional,Detached
- Property subtype: Single Family Residence
Materials
- Brick
- Foundation: Slab
- Roof: Composition
Condition
- Year built: 1990
Utilities & green energy
- Sewer: Public Sewer
- Utilities for property: Electricity Available, Natural Gas Available, Sewer Available, Separate Meters, Water Available, Cable Available
Community & HOA
Community
- Features: Boat Facilities, Lake, Curbs, Sidewalks
- Subdivision: Northshore Ph 4
HOA
- Has HOA: No
Location
- Region: Rockwall
Financial & listing details
- Price per square foot: $226/sqft
- Tax assessed value: $419,786
- Annual tax amount: $6,922
- Date on market: 9/4/2025
- Exclusions: Refrigerator, Washer, Dryer
- Electric utility on property: Yes