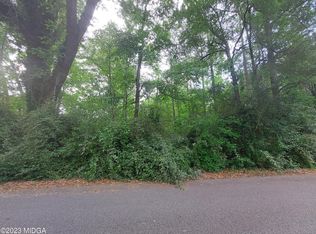Sold for $980,000 on 06/18/25
$980,000
102 Howard Oaks Dr, Macon, GA 31210
6beds
6,500sqft
Single Family Residence, Residential
Built in 1996
2.42 Acres Lot
$992,000 Zestimate®
$151/sqft
$6,156 Estimated rent
Home value
$992,000
$923,000 - $1.07M
$6,156/mo
Zestimate® history
Loading...
Owner options
Explore your selling options
What's special
Absolutely Incredible Majestic Luxurious Family Home. Everything you are looking for and situated in the Heart of North Macon's Howard Oaks Subdivision. Beautiful and Fabulously Maintained and Renovated Perfectly. Designed for Entertaining and Enjoying your Home with Great Space, High Ceilings and Gorgeous Finishes. Elegant yet Comfortable, this home has a place for Everything and Everyone! Game Room! Movie Theatre! Open Gourmet Kitchen! Beautiful Big Dining Room! Resort Pool With Pool Pavilion! 4 Garages! High End Custom Closets! Outdoor Screened Porch With Stacked Stone Fireplace! Totally Gated and Remote Fenced Yard! Privacy! Everything you Dreamed of in an Outstanding Prominent Location! You Will Fall in Love!
Zillow last checked: 8 hours ago
Listing updated: June 19, 2025 at 07:37am
Listed by:
Joanna Jones 478-731-1302,
Sheridan, Solomon & Associates
Bought with:
Delaney Burke, 442992
Fickling & Company, Inc.
Source: MGMLS,MLS#: 179054
Facts & features
Interior
Bedrooms & bathrooms
- Bedrooms: 6
- Bathrooms: 6
- Full bathrooms: 4
- 1/2 bathrooms: 2
Primary bedroom
- Description: carpet
- Level: First
Bedroom 2
- Description: carpet
- Level: Second
Bedroom 3
- Description: carpet
- Level: Second
Bedroom 4
- Description: carpet
- Level: Second
Bedroom 5
- Description: carpet
- Level: Second
Other
- Description: Bedroom 6 (carpet)
- Level: Second
Other
- Description: tile
- Level: First
Dining room
- Description: hardwood
- Level: First
Foyer
- Description: Marble
- Level: Second
Game room
- Description: Carpet
- Level: Second
Kitchen
- Description: tile
- Level: First
Living room
- Description: Hardwood
- Level: First
Media room
- Description: Carpet
- Level: Second
Office
- Description: Tile
- Level: First
Office
- Description: Carpet
- Level: Second
Other
- Description: Sitting Room (Hardwood )
- Level: First
Other
- Description: Screened Outdoor Porch (Tile)
Other
- Description: Pool House (Tile)
Heating
- Central, Natural Gas
Cooling
- Heat Pump, Electric
Appliances
- Included: Built-In Refrigerator, Built-In Freezer, Built-In Electric Oven, Ice Maker, Dishwasher, Disposal, Dryer, Gas Cooktop, Microwave, Range Hood, Washer
- Laundry: Main Level, Laundry Room
Features
- Flooring: Carpet, Ceramic Tile, Hardwood, Other
- Basement: Crawl Space
- Number of fireplaces: 4
- Fireplace features: Family Room, Master Bedroom
Interior area
- Total structure area: 6,500
- Total interior livable area: 6,500 sqft
- Finished area above ground: 6,500
- Finished area below ground: 0
Property
Parking
- Total spaces: 3
- Parking features: With Door(s), Kitchen Level, Garage Faces Side, Garage Door Opener, Garage, Circular Driveway
- Garage spaces: 3
Features
- Levels: Two
- Patio & porch: Back, Covered, Enclosed, Porch, Rear Porch, Screened, Deck
- Exterior features: Private Entrance, Private Yard, Sprinkler System, Storage
- Pool features: Gunite, In Ground
- Fencing: Fenced
Lot
- Size: 2.42 Acres
- Features: Wooded
Details
- Additional structures: Pool House
- Parcel number: J0040189
- Other equipment: Home Theater, Irrigation Equipment
Construction
Type & style
- Home type: SingleFamily
- Architectural style: Traditional
- Property subtype: Single Family Residence, Residential
Materials
- Stucco
- Foundation: Block
- Roof: Shingle
Condition
- New construction: No
- Year built: 1996
Utilities & green energy
- Sewer: Public Sewer
- Water: Public
- Utilities for property: Cable Available, Electricity Available, Natural Gas Available, Phone Available, Sewer Available, Water Available
Community & neighborhood
Security
- Security features: Security System, Carbon Monoxide Detector(s), Secured Garage/Parking, Security Gate, Security System Owned, Smoke Detector(s)
Location
- Region: Macon
- Subdivision: Howard Oaks
Other
Other facts
- Listing agreement: Exclusive Right To Sell
Price history
| Date | Event | Price |
|---|---|---|
| 6/18/2025 | Sold | $980,000-6.7%$151/sqft |
Source: | ||
| 6/16/2025 | Pending sale | $1,050,000$162/sqft |
Source: | ||
| 6/3/2025 | Price change | $1,050,000-12.5%$162/sqft |
Source: | ||
| 3/31/2025 | Listed for sale | $1,200,000$185/sqft |
Source: | ||
Public tax history
| Year | Property taxes | Tax assessment |
|---|---|---|
| 2024 | $7,632 +2.7% | $317,556 |
| 2023 | $7,430 -26.6% | $317,556 +6.1% |
| 2022 | $10,120 -1.9% | $299,313 +7.4% |
Find assessor info on the county website
Neighborhood: 31210
Nearby schools
GreatSchools rating
- 5/10Carter Elementary SchoolGrades: PK-5Distance: 1 mi
- 5/10Howard Middle SchoolGrades: 6-8Distance: 1.4 mi
- 5/10Howard High SchoolGrades: 9-12Distance: 1.3 mi
Schools provided by the listing agent
- Elementary: Carter Elementary
- Middle: Howard
- High: Howard
Source: MGMLS. This data may not be complete. We recommend contacting the local school district to confirm school assignments for this home.

Get pre-qualified for a loan
At Zillow Home Loans, we can pre-qualify you in as little as 5 minutes with no impact to your credit score.An equal housing lender. NMLS #10287.
Sell for more on Zillow
Get a free Zillow Showcase℠ listing and you could sell for .
$992,000
2% more+ $19,840
With Zillow Showcase(estimated)
$1,011,840