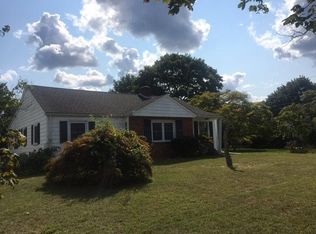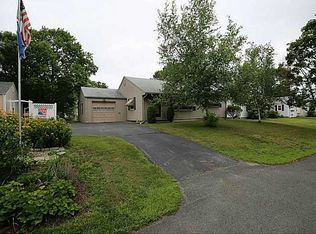Sold for $462,000 on 10/20/25
$462,000
102 Howie Ave, Warwick, RI 02888
3beds
1,120sqft
Single Family Residence
Built in 1950
6,969.6 Square Feet Lot
$463,500 Zestimate®
$413/sqft
$2,711 Estimated rent
Home value
$463,500
$422,000 - $510,000
$2,711/mo
Zestimate® history
Loading...
Owner options
Explore your selling options
What's special
Welcome home to this inviting ranch located in the heart of desirable Gaspee Plateau. One level living offering an open layout for easy entertaining. Featuring hardwoods throughout and lots of charm. Upon entering you will find a bright living room with a gas fireplace along with a quaint dining area. This is all open to an eat in kitchen with granite countertops and stainless appliances. 3 bedrooms and a full bathroom complete the single level living. There is an attached one car garage and new electric car charging station. Lovely backyard porch and patio with lots of space to enjoy. The fully fenced in backyard offers privacy and beautiful landscaping. New electrical and central air! Be prepared to host family & friends as you watch the Gaspee Days parade from the comfort of your own front yard or take a walk to the water nearby. Located just minutes from Pawtuxet Village, this home offers easy access to one-of-a-kind shops, popular restaurants, and the area's picturesque coastal charm. The proximity to the ocean also offers easy access to boating, swimming, and the beautiful Rhode Island coastline. Don't miss this rare opportunity to own a timeless home in one of Rhode Island’s most desirable neighborhoods!
Zillow last checked: 8 hours ago
Listing updated: October 21, 2025 at 04:03pm
Listed by:
Cassondra Cavanagh 401-654-3143,
Williams & Stuart Real Estate
Bought with:
Hollie Curtis, REC.0005245
JMG RHODE ISLAND
Source: StateWide MLS RI,MLS#: 1393543
Facts & features
Interior
Bedrooms & bathrooms
- Bedrooms: 3
- Bathrooms: 1
- Full bathrooms: 1
Bathroom
- Level: First
Other
- Level: First
Other
- Level: First
Other
- Level: First
Dining area
- Level: First
Kitchen
- Level: First
Other
- Level: Lower
Living room
- Level: First
Porch
- Level: First
Heating
- Natural Gas, Forced Air
Cooling
- Central Air
Appliances
- Included: Gas Water Heater, Dishwasher, Oven/Range, Refrigerator
Features
- Plumbing (Mixed), Insulation (Unknown)
- Flooring: Ceramic Tile, Hardwood
- Doors: Storm Door(s)
- Windows: Insulated Windows, Storm Window(s)
- Basement: Full,Interior Entry,Unfinished,Storage Space,Utility
- Number of fireplaces: 1
- Fireplace features: Gas
Interior area
- Total structure area: 1,120
- Total interior livable area: 1,120 sqft
- Finished area above ground: 1,120
- Finished area below ground: 0
Property
Parking
- Total spaces: 5
- Parking features: Integral, Driveway
- Attached garage spaces: 1
- Has uncovered spaces: Yes
Accessibility
- Accessibility features: One Level
Features
- Patio & porch: Patio, Porch
- Fencing: Fenced
- Waterfront features: Walk To Water
Lot
- Size: 6,969 sqft
Details
- Parcel number: WARWM303B0583L0000
- Special conditions: Conventional/Market Value
- Other equipment: Cable TV
Construction
Type & style
- Home type: SingleFamily
- Architectural style: Ranch
- Property subtype: Single Family Residence
Materials
- Vinyl Siding
- Foundation: Concrete Perimeter
Condition
- New construction: No
- Year built: 1950
Utilities & green energy
- Electric: 200+ Amp Service
- Utilities for property: Sewer Connected, Water Connected
Community & neighborhood
Security
- Security features: Security System Owned
Community
- Community features: Near Public Transport, Commuter Bus, Marina, Private School, Public School, Recreational Facilities, Restaurants, Schools, Near Shopping
Location
- Region: Warwick
- Subdivision: Gaspee Plateau
Price history
| Date | Event | Price |
|---|---|---|
| 10/20/2025 | Sold | $462,000+6.2%$413/sqft |
Source: | ||
| 8/29/2025 | Pending sale | $434,900$388/sqft |
Source: | ||
| 8/26/2025 | Listed for sale | $434,900+144.3%$388/sqft |
Source: | ||
| 12/20/2013 | Sold | $178,000+64.8%$159/sqft |
Source: Public Record | ||
| 12/21/1995 | Sold | $108,000-33.9%$96/sqft |
Source: Public Record | ||
Public tax history
| Year | Property taxes | Tax assessment |
|---|---|---|
| 2025 | $4,785 | $330,700 |
| 2024 | $4,785 +2% | $330,700 |
| 2023 | $4,693 +4.6% | $330,700 +38% |
Find assessor info on the county website
Neighborhood: 02888
Nearby schools
GreatSchools rating
- 3/10Wyman SchoolGrades: K-5Distance: 0.3 mi
- 4/10Warwick Veterans Jr. High SchoolGrades: 6-8Distance: 3.1 mi
- 7/10Pilgrim High SchoolGrades: 9-12Distance: 1.1 mi

Get pre-qualified for a loan
At Zillow Home Loans, we can pre-qualify you in as little as 5 minutes with no impact to your credit score.An equal housing lender. NMLS #10287.
Sell for more on Zillow
Get a free Zillow Showcase℠ listing and you could sell for .
$463,500
2% more+ $9,270
With Zillow Showcase(estimated)
$472,770
