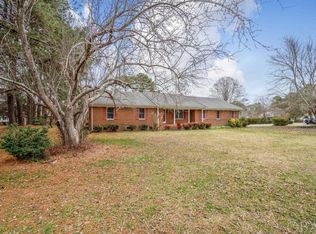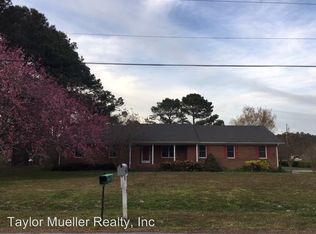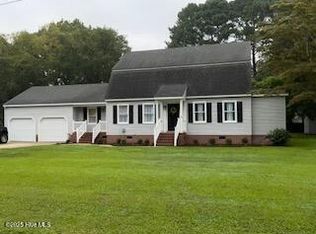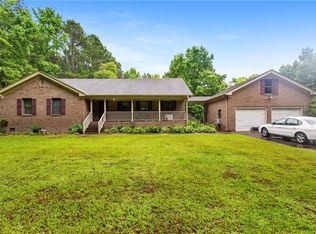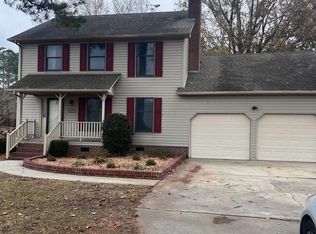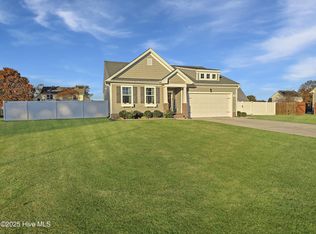This is truly a move in/turn-key home. New carpeting, freshly painted interior with neutral color throughout. Newer HVAC 2024, split unit in FROG installed last month. Newer lighting, door hinges/handles, faucets within last year. Great square footage and space for everyone to enjoy. Hardwood floors in foyer, downstairs hallway and in formal dining room plus, in optional flex/office. Large living room 26'x12' with built-in bookcases and French doors to rear yard. There is also another door in this room to access the driveway for ease when you are carrying in your shopping. Kitchen with SS appliances and eat in area. FROG can be accessed via the laundry room which also has access to 2 car garage and side yard patio area. This room has tile flooring for easy cleanup. Downstairs you will also find the flex/office area with built-in cabinetry and bedroom #1 with large walk-in closet. As you step on the landing upstairs you are greeted with sunshine from all the rooms. Bedrooms 2-4 are large, and all have ample closet space, especially bedroom 4 with bonus area and 3 closets. Both bathrooms have tile flooring. All this is situated on .60 of an acre with a firepit area and shed for all your toys.
For sale
Price cut: $35K (10/9)
$434,900
102 Hunters Trl, Elizabeth City, NC 27909
5beds
2,500sqft
Est.:
Single Family Residence
Built in 1987
0.6 Acres Lot
$429,200 Zestimate®
$174/sqft
$-- HOA
What's special
- 126 days |
- 109 |
- 7 |
Zillow last checked: 8 hours ago
Listing updated: December 09, 2025 at 09:04am
Listed by:
Long & Foster Real Estate Oceanfront/Coastal
Source: Long & Foster Broker Feed,MLS#: 100523846
Tour with a local agent
Facts & features
Interior
Bedrooms & bathrooms
- Bedrooms: 5
- Bathrooms: 2
- Full bathrooms: 2
Heating
- Electric, Heat Pump
Cooling
- Central Air
Appliances
- Included: Electric Oven, Dishwasher, Water Heater (Electric)
Features
- Walk-in Closet(s), Mud Room, Bookcases, Ceiling Fan(s), Walk-In Closet(s)
- Flooring: Carpet, Tile, Wood
- Has basement: No
Interior area
- Total structure area: 2,500
- Total interior livable area: 2,500 sqft
Property
Parking
- Parking features: Garage Faces Front, Attached, Concrete, 2.00-Car Garage
- Has garage: Yes
Features
- Levels: Two
- Stories: 2
- Has private pool: Yes
Lot
- Size: 0.6 Acres
- Dimensions: 150X173X150X173
Details
- Parcel number: 891504633831
Construction
Type & style
- Home type: SingleFamily
- Architectural style: Single Family
- Property subtype: Single Family Residence
Materials
- Roof: Architectural Shingle
Condition
- New construction: No
- Year built: 1987
Utilities & green energy
- Sewer: Septic Tank
- Water: County Water
Community & HOA
Community
- Subdivision: Pine Lake
Location
- Region: Elizabeth City
Financial & listing details
- Price per square foot: $174/sqft
- Tax assessed value: $248,300
- Annual tax amount: $248,300
- Date on market: 8/8/2025
Estimated market value
$429,200
$408,000 - $451,000
$2,325/mo
Price history
Price history
| Date | Event | Price |
|---|---|---|
| 10/9/2025 | Price change | $434,900-7.4%$174/sqft |
Source: | ||
| 8/29/2025 | Price change | $469,900-4.1%$188/sqft |
Source: | ||
| 8/8/2025 | Listed for sale | $489,900+104.1%$196/sqft |
Source: | ||
| 8/27/2020 | Sold | $240,000$96/sqft |
Source: Public Record Report a problem | ||
Public tax history
Public tax history
| Year | Property taxes | Tax assessment |
|---|---|---|
| 2024 | $1,683 | $248,300 |
| 2023 | $1,683 | $248,300 |
| 2022 | $1,683 +0.5% | $248,300 +24.8% |
Find assessor info on the county website
BuyAbility℠ payment
Est. payment
$2,510/mo
Principal & interest
$2108
Property taxes
$250
Home insurance
$152
Climate risks
Neighborhood: 27909
Nearby schools
GreatSchools rating
- 3/10Sheep-Harney ElementaryGrades: PK-5Distance: 2.6 mi
- 6/10Elizabeth City MiddleGrades: 6-8Distance: 3 mi
- 3/10Pasquotank County HighGrades: 9-12Distance: 3 mi
Schools provided by the listing agent
- Elementary: Sheep-Harney Elementary
- Middle: Elizabeth City Middle School
- High: Pasquotank High School
Source: Long & Foster Broker Feed. This data may not be complete. We recommend contacting the local school district to confirm school assignments for this home.
- Loading
- Loading
