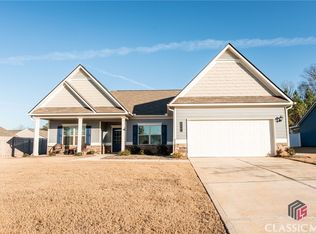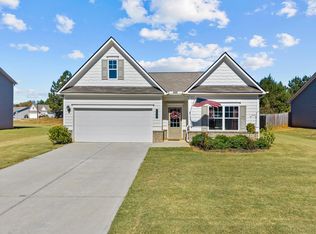Sold for $365,000 on 06/13/24
$365,000
102 Jack Ct, Eatonton, GA 31024
3beds
2,007sqft
Residential Home, Single Family Residence
Built in 2020
10,018.8 Square Feet Lot
$407,100 Zestimate®
$182/sqft
$2,585 Estimated rent
Home value
$407,100
$309,000 - $537,000
$2,585/mo
Zestimate® history
Loading...
Owner options
Explore your selling options
What's special
Welcome to this stunning, like-new ranch home built in 2020, offering spacious living and modern amenities throughout. With 3 bedrooms and 2.5 baths, this home provides ample room for comfortable living. Step into the inviting great room featuring a built-in electric fireplace, perfect for cozy evenings. Luxury vinyl plank flooring flows seamlessly throughout the home. Crown molding and wainscoting complement the stylish design. The formal dining room sets the stage for elegant meals, while the eat-in kitchen boasts granite countertops, a convenient coffee bar, stainless steel appliances, and plenty of cabinet space. Master bedroom with luxurious ensuite bathroom, complete with a walk-in shower and closet. Blinds throughout, providing privacy and style. Spacious laundry room, mudroom, and plenty of storage options, including an attic with pull-down stairway. Security system. Attached double garage. Outside, discover a huge fenced backyard, perfect for outdoor gatherings and relaxation, along with covered front and rear patios. And of course don't forget the community pool and clubhouse! Experience the comfort and beauty of modern living in this immaculate ranch home. Don't miss out on the opportunity to make it yours! Schedule a viewing today and prepare to be impressed. Home Warranty is included!
Zillow last checked: 8 hours ago
Listing updated: June 13, 2024 at 08:22am
Listed by:
Diane Norris,
Coldwell Banker Lake Oconee
Source: LCBOR,MLS#: 65608
Facts & features
Interior
Bedrooms & bathrooms
- Bedrooms: 3
- Bathrooms: 3
- Full bathrooms: 2
- 1/2 bathrooms: 1
Primary bedroom
- Level: First
Bedroom 2
- Level: First
Bedroom 3
- Level: First
Dining room
- Level: First
Kitchen
- Level: First
Living room
- Level: First
Heating
- Central, Electric
Cooling
- Central Air, Heat Pump
Appliances
- Included: Built in Microwave, Dishwasher, Microwave, Range, Refrigerator, Vent Hood, Stainless Steel Appliance(s), Electric Water Heater
- Laundry: First Level
Features
- Breakfast Bar, Chair Rail, Closet System, Crown Molding, Granite Counters, Kitchen Island, Pantry, Separate Shower, Solid Surface Counters, Wainscotting, Walk-In Closet(s), Granite
- Flooring: Vinyl
- Windows: Window Treatments
- Has basement: No
- Attic: Pull Down Stairs
- Has fireplace: Yes
- Fireplace features: Electric
Interior area
- Total structure area: 2,007
- Total interior livable area: 2,007 sqft
Property
Parking
- Total spaces: 2
- Parking features: 2 Car Attached, Garage, Paved
- Attached garage spaces: 2
- Has uncovered spaces: Yes
Features
- Levels: One
- Stories: 1
- Patio & porch: Covered Patio, Covered Porch
- Pool features: Community
- Fencing: Fenced
- Has view: Yes
- View description: None
- Waterfront features: None, Lake Access (None), No Seawall
Lot
- Size: 10,018 sqft
- Features: Landscaped, Lake Oconee Area
- Topography: Level
Details
- Parcel number: 106A073
- Zoning description: Residential
- Special conditions: Standard
Construction
Type & style
- Home type: SingleFamily
- Architectural style: Ranch,Craftsman
- Property subtype: Residential Home, Single Family Residence
Materials
- Hardy Board
- Foundation: Slab
- Roof: Asphalt/Comp Shingle
Condition
- New construction: No
- Year built: 2020
Utilities & green energy
- Gas: None
- Sewer: Commercial System
- Water: Community Well
- Utilities for property: Cable Internet
Community & neighborhood
Security
- Security features: Security System, Smoke Detector(s)
Community
- Community features: Clubhouse, Pool, No Golf Membership
Location
- Region: Eatonton
- Subdivision: PHOENIX CROSSING
HOA & financial
HOA
- Has HOA: Yes
- HOA fee: $380 annually
Other
Other facts
- Listing agreement: Exclusive Right To Sell
Price history
| Date | Event | Price |
|---|---|---|
| 6/13/2024 | Sold | $365,000-1.3%$182/sqft |
Source: | ||
| 5/14/2024 | Contingent | $369,900$184/sqft |
Source: Milledgeville MLS #48979 | ||
| 5/14/2024 | Pending sale | $369,900$184/sqft |
Source: | ||
| 4/6/2024 | Price change | $369,900-1.1%$184/sqft |
Source: | ||
| 3/24/2024 | Price change | $374,000-1.3%$186/sqft |
Source: | ||
Public tax history
| Year | Property taxes | Tax assessment |
|---|---|---|
| 2024 | $155 -89.9% | $129,147 +7.2% |
| 2023 | $1,536 -6.9% | $120,496 +25.7% |
| 2022 | $1,650 +59.3% | $95,850 +110.9% |
Find assessor info on the county website
Neighborhood: 31024
Nearby schools
GreatSchools rating
- 6/10Putnam County Elementary SchoolGrades: 3-5Distance: 7.5 mi
- 6/10Putnam County Middle SchoolGrades: 6-8Distance: 6 mi
- 5/10Putnam County High SchoolGrades: 9-12Distance: 6.7 mi

Get pre-qualified for a loan
At Zillow Home Loans, we can pre-qualify you in as little as 5 minutes with no impact to your credit score.An equal housing lender. NMLS #10287.
Sell for more on Zillow
Get a free Zillow Showcase℠ listing and you could sell for .
$407,100
2% more+ $8,142
With Zillow Showcase(estimated)
$415,242
