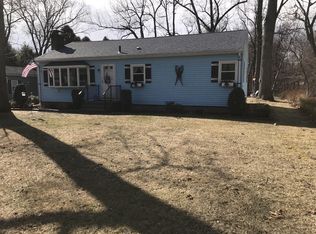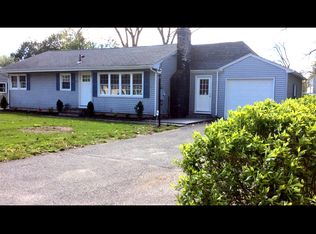Great new listing to hit the West Springfield market! This well cared for ranch offers room to build instant equity with a few cosmetic improvements that won't break the bank. Located in a super convenient neighborhood, just minutes from all the conveniences of West Springfield and yet on a lot allowing tons of privacy with no immediate backyard neighbors. This home is currently configured as a two bedroom home but the dining room could easily be converted back to a third bedroom. This home features an oversized two car garage w/ extra space for storage or workshop and the basement has a huge finished room that is sure to please! Home has a super sized kitchen, updated windows, central vac, custom built-ins in the living room and a great neighborhood location! Oh, and the seller says there is hardwood under all the carpets!! Showings will begin at the Open House scheduled for Sunday 3/10 - 12:00-1:30.
This property is off market, which means it's not currently listed for sale or rent on Zillow. This may be different from what's available on other websites or public sources.


