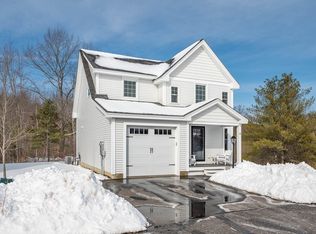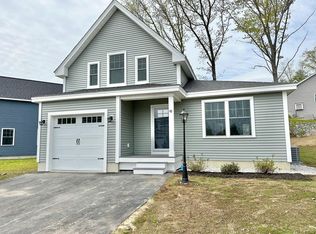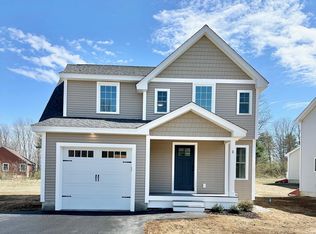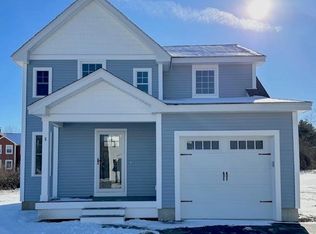Closed
Listed by:
Jaylan Archer,
KW Coastal and Lakes & Mountains Realty 603-610-8500
Bought with: Aland Realty
$425,000
102 Katie Lane, Dover, NH 03820
2beds
1,308sqft
Condominium, Townhouse
Built in 1988
-- sqft lot
$437,300 Zestimate®
$325/sqft
$2,657 Estimated rent
Home value
$437,300
$385,000 - $499,000
$2,657/mo
Zestimate® history
Loading...
Owner options
Explore your selling options
What's special
Welcome to this inviting condo in the serene Davis Farm community of South Dover. As you drive through the association, you'll appreciate the character of the well-maintained buildings, set amidst green spaces and tranquil wooded areas bordering the Bellamy River. Inside, the main level features a spacious living room complete with a gas fireplace, creating a warm and welcoming atmosphere. The efficient kitchen offers plenty of counter space and storage, making meal prep a breeze, while the separate dining area provides an ideal spot for gatherings overlooking the deck and backyard. A convenient half bath completes the first floor. Upstairs, you’ll find two comfortable bedrooms, including a primary suite with its own private bath, along with a modern guest bath in the hall. The mostly finished lower level adds versatility and utility with a new epoxy floor, making the space perfect for a home office or extra living space. Enjoy year-round comfort with mini-split systems for both heating and cooling, as well as a brand new heating system, and step outside to a composite deck that overlooks the peaceful back lawn. Additionally, a detached garage, located just steps from your front door, provides convenient shelter for your vehicle or further storage. Welcome home to easy living! Open House 2:30PM to 4:00PM, Sunday, October 27th.
Zillow last checked: 8 hours ago
Listing updated: December 12, 2024 at 09:18am
Listed by:
Jaylan Archer,
KW Coastal and Lakes & Mountains Realty 603-610-8500
Bought with:
Scott Moreau
Aland Realty
Source: PrimeMLS,MLS#: 5020040
Facts & features
Interior
Bedrooms & bathrooms
- Bedrooms: 2
- Bathrooms: 3
- 3/4 bathrooms: 2
- 1/2 bathrooms: 1
Heating
- Propane, Electric, Hot Water, Mini Split
Cooling
- Mini Split
Appliances
- Included: Microwave, Electric Range, Refrigerator, Gas Stove
Features
- Flooring: Carpet, Ceramic Tile, Hardwood
- Basement: Concrete Floor,Storage Space,Interior Access,Exterior Entry,Interior Entry
Interior area
- Total structure area: 1,808
- Total interior livable area: 1,308 sqft
- Finished area above ground: 1,308
- Finished area below ground: 0
Property
Parking
- Total spaces: 1
- Parking features: Paved, Garage
- Garage spaces: 1
Features
- Levels: Two
- Stories: 2
- Exterior features: Deck
Lot
- Features: Landscaped, Level, Open Lot, Neighborhood, Rural
Details
- Parcel number: DOVRMI0004BBL102
- Zoning description: RM-SU
Construction
Type & style
- Home type: Townhouse
- Property subtype: Condominium, Townhouse
Materials
- Wood Frame, Wood Siding
- Foundation: Poured Concrete
- Roof: Asphalt Shingle
Condition
- New construction: No
- Year built: 1988
Utilities & green energy
- Electric: Circuit Breakers
- Sewer: Public Sewer
- Utilities for property: Cable, Propane
Community & neighborhood
Location
- Region: Dover
- Subdivision: Davis Farm
HOA & financial
Other financial information
- Additional fee information: Fee: $440
Other
Other facts
- Road surface type: Paved
Price history
| Date | Event | Price |
|---|---|---|
| 12/11/2024 | Sold | $425,000$325/sqft |
Source: | ||
| 10/25/2024 | Listed for sale | $425,000+21.4%$325/sqft |
Source: | ||
| 5/27/2022 | Sold | $350,000-2.8%$268/sqft |
Source: | ||
| 4/16/2022 | Contingent | $360,000$275/sqft |
Source: | ||
| 4/3/2022 | Listed for sale | $360,000+71.4%$275/sqft |
Source: | ||
Public tax history
| Year | Property taxes | Tax assessment |
|---|---|---|
| 2024 | $7,259 +6.7% | $399,500 +9.8% |
| 2023 | $6,801 +5.4% | $363,700 +11.8% |
| 2022 | $6,452 +4.8% | $325,200 +14.7% |
Find assessor info on the county website
Neighborhood: 03820
Nearby schools
GreatSchools rating
- 5/10Dover Middle SchoolGrades: 5-8Distance: 0.8 mi
- NADover Senior High SchoolGrades: 9-12Distance: 0.9 mi
- 7/10Garrison SchoolGrades: K-4Distance: 0.5 mi
Schools provided by the listing agent
- Elementary: Garrison School
- Middle: Dover Middle School
- High: Dover High School
- District: Dover
Source: PrimeMLS. This data may not be complete. We recommend contacting the local school district to confirm school assignments for this home.

Get pre-qualified for a loan
At Zillow Home Loans, we can pre-qualify you in as little as 5 minutes with no impact to your credit score.An equal housing lender. NMLS #10287.
Sell for more on Zillow
Get a free Zillow Showcase℠ listing and you could sell for .
$437,300
2% more+ $8,746
With Zillow Showcase(estimated)
$446,046


