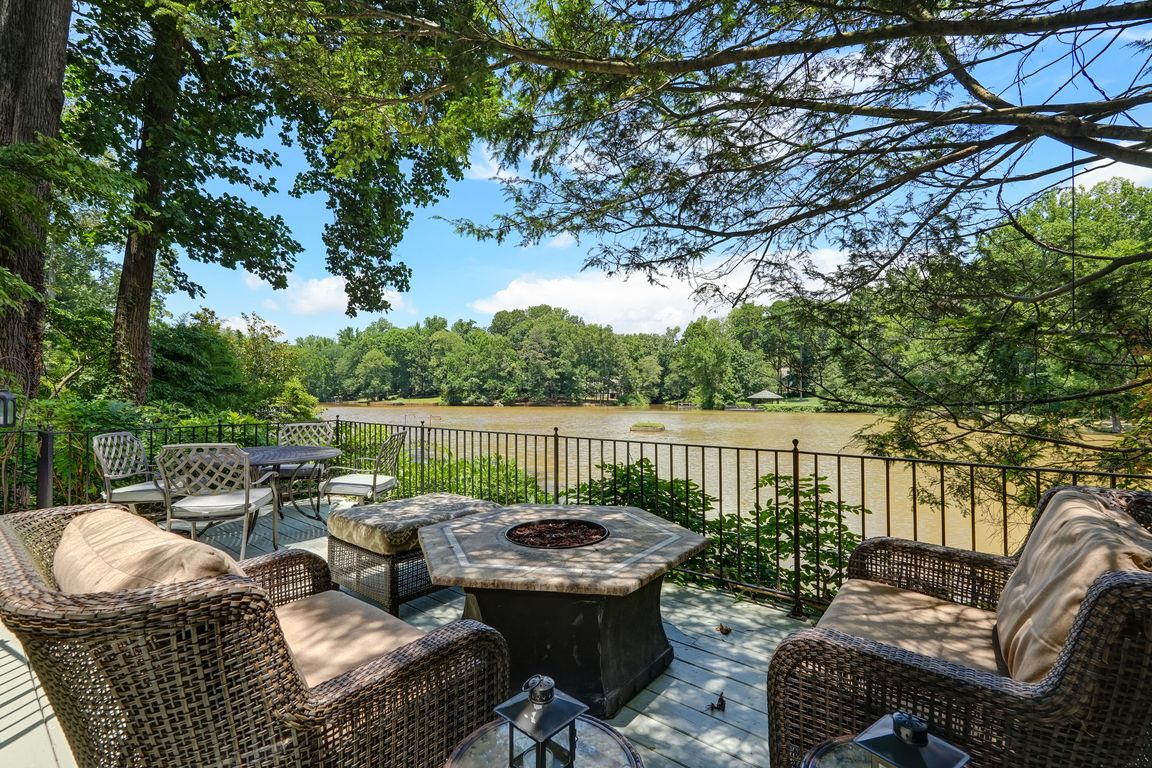
For salePrice cut: $125K (10/22)
$1,625,000
4beds
4,659sqft
102 Kemp Rd W, Greensboro, NC 27410
4beds
4,659sqft
Stick/site built, residential, single family residence
Built in 1928
0.47 Acres
2 Garage spaces
What's special
Antique european fireplace surroundsCustom ironworkPeaceful water viewsSunlit breakfast roomProfessionally designed gardensTimeless architectureSpacious wine cellar
Spectacular one of a kind residence nestled beside a quiet, hidden lake in Hamilton Lakes, one of Greensboro’s most established neighborhoods. This beautiful home blends timeless architecture with peaceful water views. The living room features multiple sets of French doors opening to the outdoors, while a cozy den with a fireplace ...
- 127 days |
- 1,136 |
- 41 |
Likely to sell faster than
Source: Triad MLS,MLS#: 1188536 Originating MLS: Greensboro
Originating MLS: Greensboro
Travel times
Living Room
Kitchen
Primary Bedroom
Zillow last checked: 8 hours ago
Listing updated: October 22, 2025 at 12:16pm
Listed by:
Melissa Greer 336-337-5233,
Berkshire Hathaway HomeServices Yost & Little Realty
Source: Triad MLS,MLS#: 1188536 Originating MLS: Greensboro
Originating MLS: Greensboro
Facts & features
Interior
Bedrooms & bathrooms
- Bedrooms: 4
- Bathrooms: 5
- Full bathrooms: 4
- 1/2 bathrooms: 1
- Main level bathrooms: 1
Primary bedroom
- Level: Second
- Dimensions: 30.08 x 14.42
Bedroom 2
- Level: Second
- Dimensions: 15.75 x 10.33
Bedroom 3
- Level: Second
- Dimensions: 14.08 x 11.83
Bedroom 4
- Level: Second
- Dimensions: 14 x 8.83
Bonus room
- Level: Basement
- Dimensions: 22.17 x 11.83
Breakfast
- Level: Main
- Dimensions: 16.33 x 14.25
Den
- Level: Main
- Dimensions: 28.75 x 24.08
Dining room
- Level: Main
- Dimensions: 13.58 x 13.58
Entry
- Level: Main
- Dimensions: 13.58 x 13.58
Kitchen
- Level: Main
- Dimensions: 18.17 x 16.75
Living room
- Level: Main
- Dimensions: 16.83 x 13.33
Office
- Level: Main
- Dimensions: 10.5 x 8.75
Other
- Level: Basement
- Dimensions: 10.5 x 8.25
Heating
- Forced Air, Heat Pump, Multiple Systems, Electric, Natural Gas
Cooling
- Central Air, Heat Pump, Multi Units
Appliances
- Included: Cooktop, Dishwasher, Disposal, Double Oven, Range, Gas Cooktop, Electric Water Heater, Gas Water Heater
- Laundry: Dryer Connection, Laundry Room, Washer Hookup
Features
- Guest Quarters, Dead Bolt(s), In-Law Floorplan, Kitchen Island, Pantry, Separate Shower, Solid Surface Counter
- Flooring: Carpet, Terrazzo, Tile, Wood
- Doors: Arched Doorways
- Basement: Finished, Basement, Crawl Space
- Attic: Pull Down Stairs
- Number of fireplaces: 3
- Fireplace features: Den, Living Room, Primary Bedroom
Interior area
- Total structure area: 4,659
- Total interior livable area: 4,659 sqft
- Finished area above ground: 4,150
- Finished area below ground: 509
Property
Parking
- Total spaces: 2
- Parking features: Driveway, Garage, Detached, Garage Faces Front
- Garage spaces: 2
- Has uncovered spaces: Yes
Features
- Levels: Two
- Stories: 2
- Exterior features: Lighting, Garden, Sprinkler System
- Pool features: None
- Fencing: Fenced,Partial,Privacy
- Has view: Yes
- View description: Lake, Water
- Has water view: Yes
- Water view: Lake,Water
- Waterfront features: Lake Front
Lot
- Size: 0.47 Acres
- Features: City Lot, Secluded, Subdivided, Views, Not in Flood Zone, Subdivision
Details
- Parcel number: 24610
- Zoning: Rs-12
- Special conditions: Owner Sale
- Other equipment: Generator, Irrigation Equipment, Sump Pump
Construction
Type & style
- Home type: SingleFamily
- Architectural style: Traditional
- Property subtype: Stick/Site Built, Residential, Single Family Residence
Materials
- Stucco
Condition
- Year built: 1928
Utilities & green energy
- Sewer: Public Sewer
- Water: Public
Community & HOA
Community
- Security: Security System, Smoke Detector(s)
- Subdivision: Hamilton Lakes
HOA
- Has HOA: No
Location
- Region: Greensboro
Financial & listing details
- Tax assessed value: $1,248,400
- Annual tax amount: $17,339
- Date on market: 7/29/2025
- Cumulative days on market: 90 days
- Listing agreement: Exclusive Right To Sell
- Listing terms: Cash,Conventional
- Exclusions: Chandeliers, Draperies