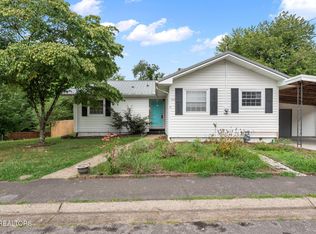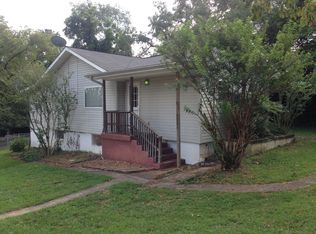Closed
$267,000
102 Kingsley Rd Lot 18, Oak Ridge, TN 37830
3beds
1,182sqft
Single Family Residence, Residential
Built in 1943
10,018.8 Square Feet Lot
$268,900 Zestimate®
$226/sqft
$1,724 Estimated rent
Home value
$268,900
$210,000 - $347,000
$1,724/mo
Zestimate® history
Loading...
Owner options
Explore your selling options
What's special
Make a part of Historic Oak Ridge your home. This well kept 3 BR home sits just up the hill from Jackson Square and right down the street from Cedar Hill Park. Original hardwood floors through out with updated bathroom, vinyl replacement windows, bright kitchen with built in corner cabinets! Beautiful brick fireplace with gas logs! Large level fenced yard, with covered back porch and patio fire pit area! Workshop and carport for off street parking. Make sure to schedule your showing today!
Zillow last checked: 8 hours ago
Listing updated: October 02, 2025 at 02:10pm
Listing Provided by:
Ashley Mullins 865-805-4376,
Realty Executives Associates on the Square
Bought with:
Christy Blanco Elder, 308290
Keller Williams
Source: RealTracs MLS as distributed by MLS GRID,MLS#: 3007827
Facts & features
Interior
Bedrooms & bathrooms
- Bedrooms: 3
- Bathrooms: 1
- Full bathrooms: 1
- Main level bedrooms: 3
Heating
- Central, Electric, Natural Gas
Cooling
- Central Air, Ceiling Fan(s)
Appliances
- Included: Dishwasher, Range, Refrigerator
- Laundry: Washer Hookup, Electric Dryer Hookup
Features
- Pantry, Ceiling Fan(s)
- Flooring: Wood, Vinyl
- Basement: Crawl Space
- Number of fireplaces: 1
Interior area
- Total structure area: 1,182
- Total interior livable area: 1,182 sqft
- Finished area above ground: 1,182
Property
Parking
- Total spaces: 2
- Parking features: Carport
- Carport spaces: 2
Features
- Levels: One
- Stories: 1
- Patio & porch: Patio, Porch, Covered
Lot
- Size: 10,018 sqft
- Dimensions: 80 x 131 x 50 x 45 x 98 IRR
- Features: Level, Rolling Slope
- Topography: Level,Rolling Slope
Details
- Additional structures: Storage
- Parcel number: 094P C 05400 000
- Special conditions: Standard
Construction
Type & style
- Home type: SingleFamily
- Architectural style: Traditional
- Property subtype: Single Family Residence, Residential
Materials
- Vinyl Siding, Other
Condition
- New construction: No
- Year built: 1943
Utilities & green energy
- Sewer: Public Sewer
- Water: Public
- Utilities for property: Electricity Available, Natural Gas Available, Water Available
Green energy
- Energy efficient items: Windows
Community & neighborhood
Location
- Region: Oak Ridge
Price history
| Date | Event | Price |
|---|---|---|
| 9/30/2025 | Sold | $267,000+95%$226/sqft |
Source: | ||
| 8/16/2019 | Sold | $136,900$116/sqft |
Source: | ||
Public tax history
Tax history is unavailable.
Neighborhood: 37830
Nearby schools
GreatSchools rating
- 7/10Jefferson Middle SchoolGrades: 5-8Distance: 1.1 mi
- 9/10Oak Ridge High SchoolGrades: 9-12Distance: 1.5 mi
- 7/10Glenwood Elementary SchoolGrades: K-4Distance: 2 mi
Schools provided by the listing agent
- Elementary: Glenwood Elementary
- Middle: Jefferson Middle School
- High: Oak Ridge High School
Source: RealTracs MLS as distributed by MLS GRID. This data may not be complete. We recommend contacting the local school district to confirm school assignments for this home.
Get pre-qualified for a loan
At Zillow Home Loans, we can pre-qualify you in as little as 5 minutes with no impact to your credit score.An equal housing lender. NMLS #10287.

