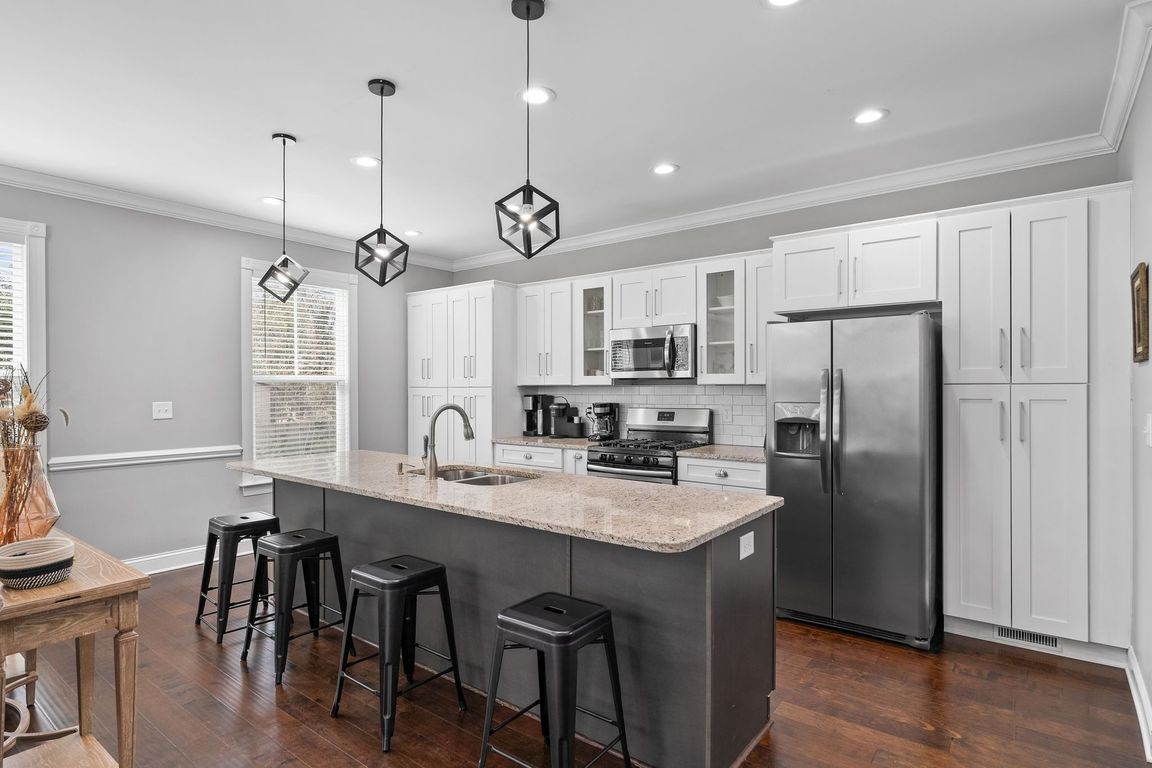
Active
$714,550
3beds
2,388sqft
102 Ladson St, Greenville, SC 29605
3beds
2,388sqft
Townhouse
Built in 2018
8,276 sqft
2 Attached garage spaces
$299 price/sqft
What's special
Custom fireplaceHigh-end finishesGarden tubVaulted ceilingExpansive great roomPrimary bedroomGranite countertops
Experience premier city living in the established Greater Sullivan community at 102 Ladson St., Unit A. This charming three-bedroom, two-and-a-half-bathroom, approximately 2,400 sq. ft. residence seamlessly combines modern elegance with exceptional convenience. The Greater Sullivan community itself offers a delightful blend of newer and established homes, with easily accessible parks and ...
- 68 days |
- 589 |
- 11 |
Source: SAR,MLS#: 326969
Travel times
Kitchen
Living Room
Primary Bedroom
Zillow last checked: 7 hours ago
Listing updated: July 30, 2025 at 06:01pm
Listed by:
Tyler A. V. Hudzik 864-734-2553,
The Gallo Company
Source: SAR,MLS#: 326969
Facts & features
Interior
Bedrooms & bathrooms
- Bedrooms: 3
- Bathrooms: 3
- Full bathrooms: 2
- 1/2 bathrooms: 1
Rooms
- Room types: Loft
Primary bedroom
- Level: Second
- Area: 252
- Dimensions: 18x14
Bedroom 2
- Level: Second
- Area: 132
- Dimensions: 12x11
Bedroom 3
- Level: Second
- Area: 165
- Dimensions: 15x11
Dining room
- Level: First
- Area: 112
- Dimensions: 14x8
Kitchen
- Level: First
- Area: 272
- Dimensions: 17x16
Laundry
- Level: Second
- Area: 80
- Dimensions: 10x8
Living room
- Level: First
- Area: 280
- Dimensions: 20x14
Heating
- Forced Air, Gas - Natural
Cooling
- Central Air, Electricity
Appliances
- Included: Dishwasher, Gas Oven, Free-Standing Range, Microwave, Gas, Tankless Water Heater
- Laundry: 2nd Floor, Walk-In
Features
- Ceiling Fan(s), Tray Ceiling(s), Solid Surface Counters, Bookcases, Open Floorplan
- Flooring: Ceramic Tile, Hardwood
- Windows: Tilt-Out
- Attic: Storage
- Has fireplace: No
Interior area
- Total interior livable area: 2,388 sqft
- Finished area above ground: 2,388
- Finished area below ground: 0
Video & virtual tour
Property
Parking
- Total spaces: 2
- Parking features: 2 Car Attached, Attached Garage
- Attached garage spaces: 2
Features
- Levels: Two
- Patio & porch: Porch
Lot
- Size: 8,276.4 Square Feet
- Features: Level
- Topography: Level
Details
- Parcel number: 0219000100500
Construction
Type & style
- Home type: Townhouse
- Property subtype: Townhouse
- Attached to another structure: Yes
Materials
- HardiPlank Type
- Foundation: Crawl Space
- Roof: Architectural
Condition
- New construction: No
- Year built: 2018
Details
- Builder name: James White Enterprises
Utilities & green energy
- Sewer: Public Sewer
- Water: Public
Community & HOA
Community
- Features: None
- Subdivision: None
HOA
- Has HOA: No
Location
- Region: Greenville
Financial & listing details
- Price per square foot: $299/sqft
- Tax assessed value: $509,580
- Annual tax amount: $11,048
- Date on market: 7/28/2025