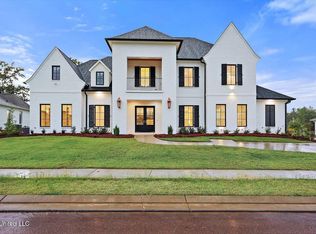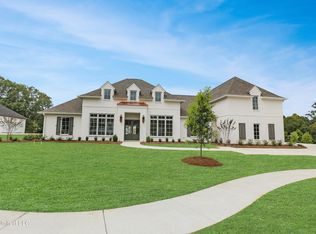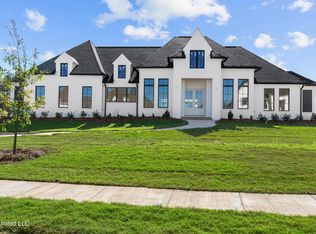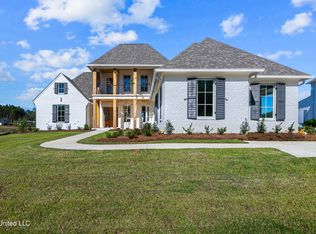Closed
Price Unknown
102 Lamour Pointe, Madison, MS 39110
4beds
3,828sqft
Residential, Single Family Residence
Built in 2024
0.4 Acres Lot
$1,144,000 Zestimate®
$--/sqft
$4,378 Estimated rent
Home value
$1,144,000
$1.03M - $1.28M
$4,378/mo
Zestimate® history
Loading...
Owner options
Explore your selling options
What's special
Welcome to Reunion Golf & Country Club, 102 Lamour Pointe embodies luxury and thoughtful design. This new home features refined wood floors, elegant quartz countertops, and includes the initiation fee for a Fit Membership at Reunion Golf & Country Club (restrictions apply). Inside, you'll find 4 bedrooms, 4 full bathrooms, and 2 half bathrooms for convenience. The spacious covered porch with a modern outdoor kitchen is perfect for entertaining, while the large upstairs game room and adjacent balcony offer stunning views of the Mississippi sky. With a practical 3-car garage and two master closets for ample storage, this residence reflects architectural beauty and a refined lifestyle. Wrapping up completion in December 2024, 102 Lamour Pointe is more than just a house—it's a luxurious haven for cherished memories and community living. Make this one Yours for 2025!!!
Zillow last checked: 8 hours ago
Listing updated: June 17, 2025 at 11:33am
Listed by:
Rashida Walker 601-573-1866,
W Real Estate LLC
Bought with:
Christi S Chandler, B22533
The Chandler Group LLC DBA The Chandler Group
Source: MLS United,MLS#: 4099494
Facts & features
Interior
Bedrooms & bathrooms
- Bedrooms: 4
- Bathrooms: 5
- Full bathrooms: 4
- 1/2 bathrooms: 1
Heating
- Central, Fireplace(s)
Cooling
- Ceiling Fan(s), Central Air
Appliances
- Included: Cooktop, Dishwasher, Disposal, Double Oven, Gas Cooktop, Ice Maker, Microwave, Range Hood, Refrigerator, Stainless Steel Appliance(s), Tankless Water Heater, Wine Cooler
- Laundry: Laundry Room, Main Level
Features
- Breakfast Bar, Built-in Features, Ceiling Fan(s), Crown Molding, Double Vanity, Eat-in Kitchen, Entrance Foyer, High Ceilings, Pantry, Primary Downstairs, Storage, Tray Ceiling(s), Walk-In Closet(s), Kitchen Island
- Flooring: Ceramic Tile, Tile, Wood
- Doors: Insulated, Sliding Doors
- Windows: Insulated Windows, Vinyl Clad
- Has fireplace: Yes
- Fireplace features: Gas Starter, Great Room
Interior area
- Total structure area: 3,828
- Total interior livable area: 3,828 sqft
Property
Parking
- Total spaces: 3
- Parking features: Garage Faces Rear, Storage, Paved
- Garage spaces: 3
Features
- Levels: Two
- Stories: 2
- Patio & porch: Slab
- Exterior features: Balcony, Gas Grill, Lighting, Outdoor Grill, Private Yard
- Fencing: None
Lot
- Size: 0.40 Acres
- Features: Corner Lot
Details
- Parcel number: 00000000
Construction
Type & style
- Home type: SingleFamily
- Property subtype: Residential, Single Family Residence
Materials
- Brick
- Foundation: Slab
- Roof: Architectural Shingles
Condition
- New construction: Yes
- Year built: 2024
Utilities & green energy
- Sewer: Public Sewer
- Water: Community, Public
- Utilities for property: Electricity Connected, Sewer Connected, Water Connected
Community & neighborhood
Security
- Security features: Gated Community
Community
- Community features: Barbecue, Boating, Clubhouse, Curbs, Fishing, Fitness Center, Gated, Golf, Hiking/Walking Trails, Lake, Marina, Playground, Pool, Restaurant, RV / Boat Storage, Sidewalks, Spa, Stable(s), Street Lights, Tennis Court(s)
Location
- Region: Madison
- Subdivision: Reunion
HOA & financial
HOA
- Has HOA: Yes
- HOA fee: $2,250 annually
- Services included: Accounting/Legal, Insurance, Maintenance Grounds, Management, Pest Control, Pool Service, Salaries/Payroll, Security, Taxes, Other
Price history
| Date | Event | Price |
|---|---|---|
| 6/13/2025 | Sold | -- |
Source: MLS United #4099494 | ||
| 4/21/2025 | Pending sale | $1,149,000$300/sqft |
Source: MLS United #4099494 | ||
| 12/24/2024 | Listed for sale | $1,149,000$300/sqft |
Source: MLS United #4099494 | ||
Public tax history
Tax history is unavailable.
Neighborhood: 39110
Nearby schools
GreatSchools rating
- 10/10Madison Station Elementary SchoolGrades: K-5Distance: 1 mi
- 10/10Madison Middle SchoolGrades: 6-8Distance: 2 mi
- 10/10Madison Central High SchoolGrades: 10-12Distance: 2.3 mi
Schools provided by the listing agent
- Elementary: Madison Station
- Middle: Madison
- High: Madison Central
Source: MLS United. This data may not be complete. We recommend contacting the local school district to confirm school assignments for this home.



