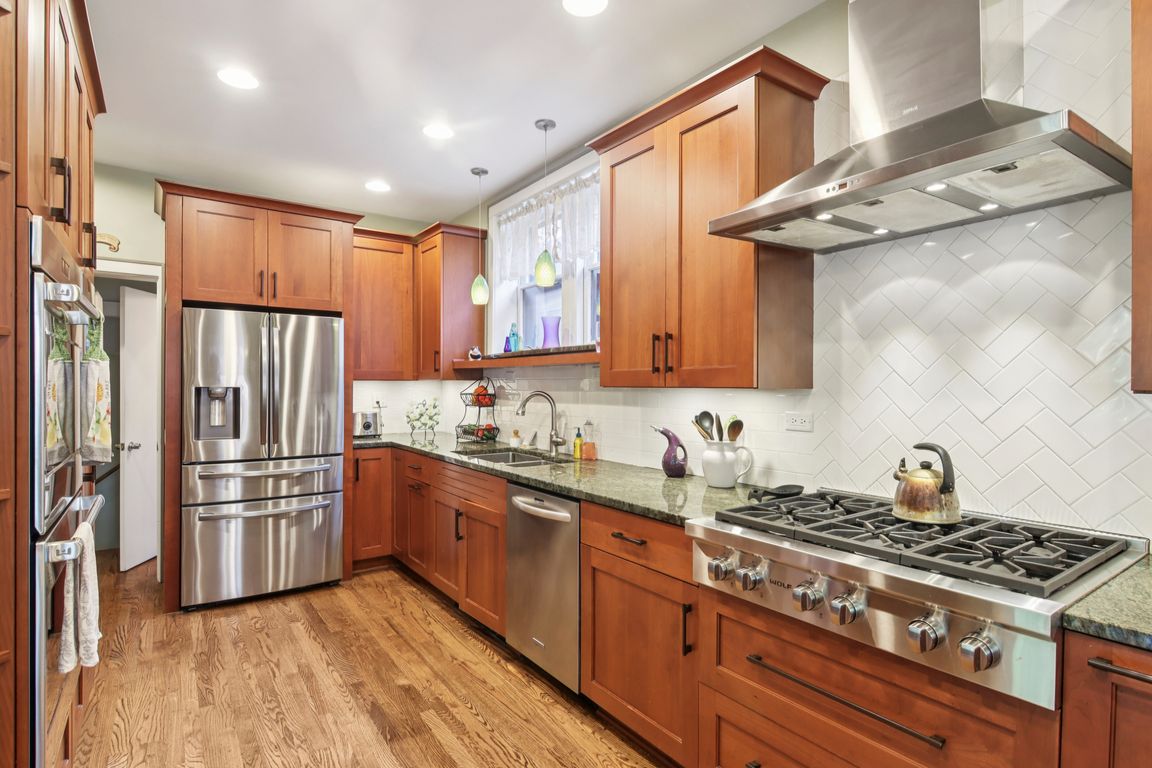
New
$650,000
4beds
2,350sqft
102 Le Moyne Pkwy, Oak Park, IL 60302
4beds
2,350sqft
Single family residence
Built in 1920
5,000 sqft
2 Garage spaces
$277 price/sqft
What's special
Wood-burning fireplaceLandscaped yardCustom cherry cabinetryGranite countersSun porchMulti-level paver patioOak floors
View Virtual Tour: Property walkthrough | 3D Tour: Immersive 360 view | Other: Property Website w/ floor plans | Timeless elegance meets modern living in coveted Fair Oaks Terrace | 1920-built 4BR/3BA | Chef's kitchen $120K+ remodel with WOLF appliances, custom cherry cabinetry, granite counters, oak floors | Spa-quality bathrooms with ...
- 2 days |
- 845 |
- 45 |
Source: MRED as distributed by MLS GRID,MLS#: 12471958
Travel times
Living Room
Kitchen
Primary Bedroom
Zillow last checked: 7 hours ago
Listing updated: October 02, 2025 at 07:42am
Listing courtesy of:
Ali Bakir 312-622-7022,
MorphEasy Realty
Source: MRED as distributed by MLS GRID,MLS#: 12471958
Facts & features
Interior
Bedrooms & bathrooms
- Bedrooms: 4
- Bathrooms: 3
- Full bathrooms: 3
Rooms
- Room types: Eating Area
Primary bedroom
- Features: Bathroom (Full)
- Level: Second
- Area: 210 Square Feet
- Dimensions: 15X14
Bedroom 2
- Level: Second
- Area: 143 Square Feet
- Dimensions: 13X11
Bedroom 3
- Level: Second
- Area: 132 Square Feet
- Dimensions: 12X11
Bedroom 4
- Level: Basement
- Area: 368 Square Feet
- Dimensions: 23X16
Dining room
- Level: Main
- Area: 168 Square Feet
- Dimensions: 14X12
Eating area
- Level: Main
- Area: 147 Square Feet
- Dimensions: 7X21
Kitchen
- Features: Kitchen (Eating Area-Breakfast Bar, Breakfast Room, Custom Cabinetry, Granite Counters, Updated Kitchen)
- Level: Main
- Area: 100 Square Feet
- Dimensions: 10X10
Laundry
- Level: Basement
- Area: 35 Square Feet
- Dimensions: 7X5
Living room
- Level: Main
- Area: 330 Square Feet
- Dimensions: 15X22
Heating
- Natural Gas
Cooling
- Partial, Window Unit(s)
Features
- Basement: Partially Finished,Full
Interior area
- Total structure area: 0
- Total interior livable area: 2,350 sqft
Video & virtual tour
Property
Parking
- Total spaces: 2
- Parking features: On Site, Garage Owned, Detached, Garage
- Garage spaces: 2
Accessibility
- Accessibility features: No Disability Access
Features
- Stories: 2
Lot
- Size: 5,000 Square Feet
- Dimensions: 40 x 125
Details
- Parcel number: 16051040300000
- Special conditions: None
Construction
Type & style
- Home type: SingleFamily
- Property subtype: Single Family Residence
Materials
- Brick
Condition
- New construction: No
- Year built: 1920
- Major remodel year: 2015
Utilities & green energy
- Sewer: Public Sewer
- Water: Public
Community & HOA
HOA
- Services included: None
Location
- Region: Oak Park
Financial & listing details
- Price per square foot: $277/sqft
- Tax assessed value: $600,000
- Annual tax amount: $18,479
- Date on market: 10/2/2025
- Ownership: Fee Simple