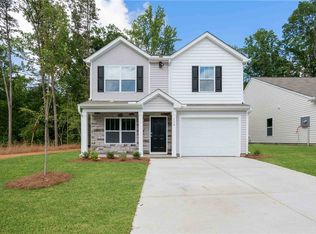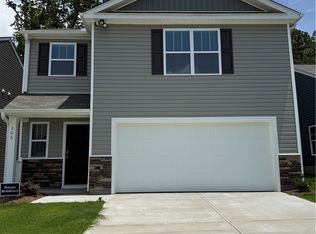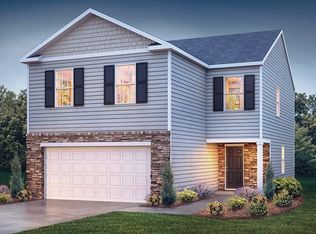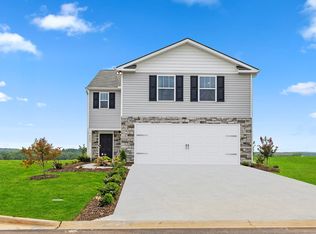Sold for $294,900 on 11/17/25
$294,900
102 Licklog Ct, Seneca, SC 29678
5beds
2,368sqft
Single Family Residence
Built in 2025
5,662.8 Square Feet Lot
$295,100 Zestimate®
$125/sqft
$-- Estimated rent
Home value
$295,100
$274,000 - $319,000
Not available
Zestimate® history
Loading...
Owner options
Explore your selling options
What's special
Check out 102 Licklog Court, a beautiful new home in our Seneca Falls community. This spacious two-story home features five bedrooms, three bathrooms, and a two-car garage, featuring ample space.
As you enter, you’ll be greeted by a foyer that leads you into the heart of the home. The open-concept design blends the spacious family room, dining room, and kitchen, creating an airy and inviting atmosphere. The chef’s kitchen is equipped with modern appliances, ample cabinet space, a walk-in pantry, and a breakfast bar, making it ideal for both cooking and casual dining. Adjacent to the kitchen, you’ll find a guest bedroom, providing added privacy and convenience.
The primary suite features a relaxing retreat with a walk-in closet and an en suite bathroom featuring a shower and dual vanities. The additional three bedrooms are spacious and share access to a secondary bathroom. Upstairs, a landing space adding versatility. The laundry room completes the second floor, adding convenience to your daily routine.
With its thoughtful design, spacious layout, and modern features, this home is the perfect place to call home.
Zillow last checked: 8 hours ago
Listing updated: November 18, 2025 at 05:33am
Listed by:
Trina Montalbano 864-713-0753,
D.R. Horton
Bought with:
Trina Montalbano, 73639
D.R. Horton
Source: WUMLS,MLS#: 20284058 Originating MLS: Western Upstate Association of Realtors
Originating MLS: Western Upstate Association of Realtors
Facts & features
Interior
Bedrooms & bathrooms
- Bedrooms: 5
- Bathrooms: 3
- Full bathrooms: 3
- Main level bathrooms: 1
- Main level bedrooms: 1
Heating
- Heat Pump, Natural Gas
Cooling
- Central Air, Electric, Forced Air
Features
- Flooring: Carpet, Laminate, Vinyl
- Basement: None
Interior area
- Total structure area: 1,927
- Total interior livable area: 2,368 sqft
- Finished area above ground: 2,368
- Finished area below ground: 0
Property
Parking
- Total spaces: 2
- Parking features: Attached, Garage
- Attached garage spaces: 2
Features
- Levels: Two
- Stories: 2
Lot
- Size: 5,662 sqft
- Features: Outside City Limits, Subdivision
Details
- Parcel number: 2540801011
Construction
Type & style
- Home type: SingleFamily
- Architectural style: Traditional
- Property subtype: Single Family Residence
Materials
- Stone Veneer, Vinyl Siding
- Foundation: Slab
- Roof: Composition,Shingle
Condition
- New Construction,Never Occupied
- New construction: Yes
- Year built: 2025
Details
- Builder name: D.R. Horton
Utilities & green energy
- Sewer: Public Sewer
- Water: Public
Community & neighborhood
Location
- Region: Seneca
- Subdivision: Seneca Falls
HOA & financial
HOA
- Has HOA: Yes
- HOA fee: $550 annually
Other
Other facts
- Listing agreement: Exclusive Right To Sell
Price history
| Date | Event | Price |
|---|---|---|
| 11/17/2025 | Sold | $294,900-0.7%$125/sqft |
Source: | ||
| 10/2/2025 | Contingent | $296,900$125/sqft |
Source: | ||
| 9/18/2025 | Price change | $296,900-0.3%$125/sqft |
Source: | ||
| 9/2/2025 | Listed for sale | $297,900-0.7%$126/sqft |
Source: | ||
| 7/30/2025 | Contingent | $299,900+0.3%$127/sqft |
Source: | ||
Public tax history
Tax history is unavailable.
Neighborhood: 29678
Nearby schools
GreatSchools rating
- 7/10Blue Ridge Elementary SchoolGrades: PK-5Distance: 0.8 mi
- 6/10Seneca Middle SchoolGrades: 6-8Distance: 1.5 mi
- 6/10Seneca High SchoolGrades: 9-12Distance: 2.3 mi
Schools provided by the listing agent
- Elementary: Blue Ridge Elementary
- Middle: Seneca Middle
- High: Seneca High
Source: WUMLS. This data may not be complete. We recommend contacting the local school district to confirm school assignments for this home.

Get pre-qualified for a loan
At Zillow Home Loans, we can pre-qualify you in as little as 5 minutes with no impact to your credit score.An equal housing lender. NMLS #10287.
Sell for more on Zillow
Get a free Zillow Showcase℠ listing and you could sell for .
$295,100
2% more+ $5,902
With Zillow Showcase(estimated)
$301,002


