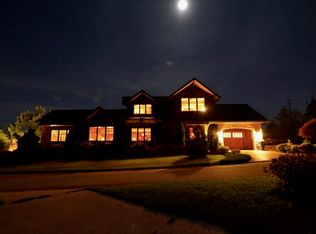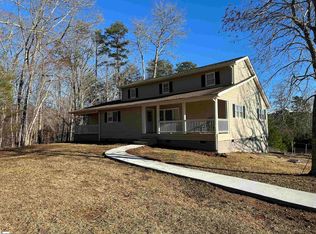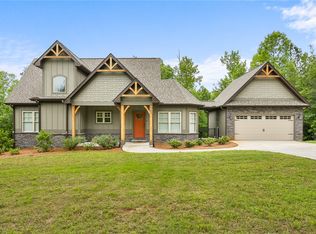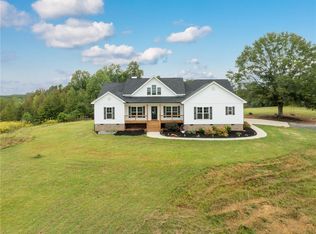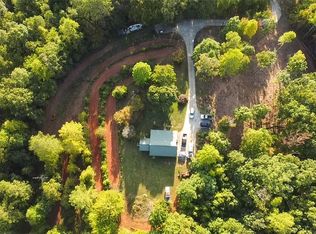Welcome to your mountain retreat! This to-be-built home has a wonderful floor plan that is only surpassed by the panoramic mountain views offered by the property. The craftsman style home comes with lots of options (not all pictured) depending on your budget and desire. Minutes away from downtown Pickens, Clemson, Easley and Greenville allowing you to enjoy the full range of natural beauty the Upstate has to offer and still be close to stores, dining, top rated medical facilities and great schools! Host your football party preparing your favorite tailgate meal in the optional outdoor kitchen as you and your guests look at the lights from Clemson's Death Valley! Stay warm on the fall evenings beside one of two optional fireplaces and know you are home. This home plan offers several options in the design such as: a walkout basement which can be either finished or unfinished and a optional master suite above the garage and optional 3 car/courtyard entrance garage.  Please call for details. Some optional drawings are included in the documents attached to this listing. This house plan can be built on this lot or any other lot as requested.
Active
$724,900
102 Long View Ct, Pickens, SC 29671
4beds
2,400sqft
Est.:
Single Family Residence
Built in 2025
0.95 Acres Lot
$99,000 Zestimate®
$302/sqft
$-- HOA
What's special
- 84 days |
- 190 |
- 10 |
Zillow last checked: 8 hours ago
Listing updated: October 01, 2025 at 10:31am
Listed by:
Scott O Lish 864-723-6181,
EXP Realty LLC
Source: SAR,MLS#: 328915
Tour with a local agent
Facts & features
Interior
Bedrooms & bathrooms
- Bedrooms: 4
- Bathrooms: 4
- Full bathrooms: 3
- 1/2 bathrooms: 1
Rooms
- Room types: Office/Study, Other/See Remarks
Primary bedroom
- Area: 255
- Dimensions: 15x17
Bedroom 2
- Area: 121
- Dimensions: 11x11
Bedroom 3
- Area: 121
- Dimensions: 11x11
Bedroom 4
- Area: 132
- Dimensions: 11x12
Dining room
- Area: 120
- Dimensions: 12x10
Great room
- Area: 403
- Dimensions: 31x13
Kitchen
- Area: 216
- Dimensions: 12x18
Other
- Description: Owner Closet
- Area: 77
- Dimensions: 5.5x14
Other
- Description: Office
- Area: 96
- Dimensions: 12x8
Other
- Description: Owner Bath
- Area: 126
- Dimensions: 9x14
Other
- Description: Full Bath 1
- Area: 50
- Dimensions: 10x5
Other
- Description: Full Bath 2
- Area: 50
- Dimensions: 10x5
Heating
- Gas Available
Cooling
- Other
Appliances
- Included: Dishwasher, Microwave, Electric Water Heater
- Laundry: Electric Dryer Hookup, Walk-In
Features
- Fireplace, Fireplace(s), Solid Surface Counters
- Flooring: Ceramic Tile, Luxury Vinyl
- Basement: See Remarks
- Has fireplace: No
Interior area
- Total interior livable area: 2,400 sqft
- Finished area above ground: 2,400
- Finished area below ground: 0
Property
Parking
- Total spaces: 2
- Parking features: Garage Door Opener, Attached Garage
- Garage spaces: 2
- Has uncovered spaces: Yes
Features
- Levels: One
- Patio & porch: Deck, Porch
- Has view: Yes
- View description: Mountain(s)
Lot
- Size: 0.95 Acres
Details
- Parcel number: 406900248769
Construction
Type & style
- Home type: SingleFamily
- Architectural style: Country,Craftsman
- Property subtype: Single Family Residence
Materials
- See Remarks, Stone, Synthetic Stucco
- Foundation: Crawl Space
- Roof: Architectural
Condition
- New construction: Yes
- Year built: 2025
Utilities & green energy
- Sewer: Septic Tank
- Water: Public
Community & HOA
Community
- Security: Smoke Detector(s)
- Subdivision: Other
HOA
- Has HOA: Yes
Location
- Region: Pickens
Financial & listing details
- Price per square foot: $302/sqft
- Tax assessed value: $40,000
- Annual tax amount: $626
- Date on market: 9/19/2025
Estimated market value
$99,000
$94,000 - $104,000
$3,302/mo
Price history
Price history
| Date | Event | Price |
|---|---|---|
| 11/18/2025 | Pending sale | $724,900$302/sqft |
Source: | ||
| 7/16/2025 | Listed for sale | $724,900+663.1%$302/sqft |
Source: | ||
| 7/15/2025 | Listing removed | -- |
Source: Owner Report a problem | ||
| 6/3/2025 | Price change | $95,000-4%$40/sqft |
Source: Owner Report a problem | ||
| 3/10/2025 | Price change | $99,000-0.9%$41/sqft |
Source: Owner Report a problem | ||
Public tax history
Public tax history
| Year | Property taxes | Tax assessment |
|---|---|---|
| 2024 | $626 -0.5% | $2,400 |
| 2023 | $629 -0.8% | $2,400 -0.8% |
| 2022 | $634 +19.4% | $2,420 |
Find assessor info on the county website
BuyAbility℠ payment
Est. payment
$3,965/mo
Principal & interest
$3506
Home insurance
$254
Property taxes
$205
Climate risks
Neighborhood: 29671
Nearby schools
GreatSchools rating
- 9/10Six Mile Elementary SchoolGrades: PK-5Distance: 1.3 mi
- 7/10R. C. Edwards Middle SchoolGrades: 6-8Distance: 7 mi
- 9/10D. W. Daniel High SchoolGrades: 9-12Distance: 6.7 mi
- Loading
- Loading
