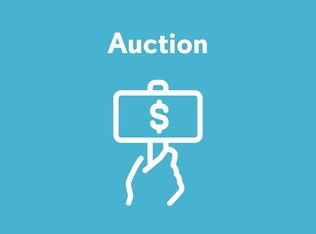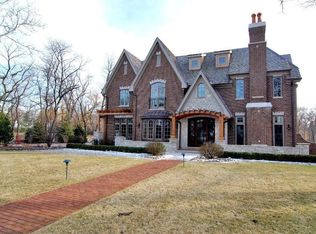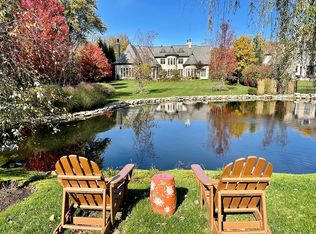Bank Owned. Sold "As Is". New Construction. Grand & spacious, terrific location, 6 bedrooms, 7.1 bath, finished basement, 1st floor bedroom, home theater, exercise room, wine cellar, high-end finishes, upscale appliances, impressive room sizes & heights, 3rd floor retreat, 4 car garage, security, audio, intercom, 4 f/places, walnut floors on all levels, built-in grill & fireplace outside, 1 acre of land, water views.
This property is off market, which means it's not currently listed for sale or rent on Zillow. This may be different from what's available on other websites or public sources.


