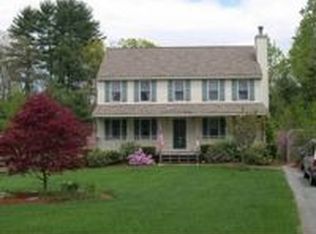Welcome home! 3 bed, 2.5 bath colonial perfectly situated on a cul-de-sac is looking for YOU to come fill it with memories! Step inside and to your left is your bright and sunny living room with HW floors open to the kitchen. Kitchen with HW flooring, new s/s appliances, a pantry and slider to the back deck! Formal dining room with HW floors and chair rail is great for entertaining guests. A half bath with convenient first floor laundry concludes the first level. Step upstairs to your master suite! Spacious bedroom with w2w carpet, walk in closet and full bath with linen closet! 2 additional generous sized beds with ample closet space & another full bath. Basement is partially finished with TWO bonus rooms - bring your ideas! Larger bonus room has w2w carpet and wood stove. Smaller room with w2w carpet and a closet. Updates include new roof, water heater, front and side doors and slider. 2 storage sheds, above ground pool, fire pit and central A/C completes this package! See it today!
This property is off market, which means it's not currently listed for sale or rent on Zillow. This may be different from what's available on other websites or public sources.

