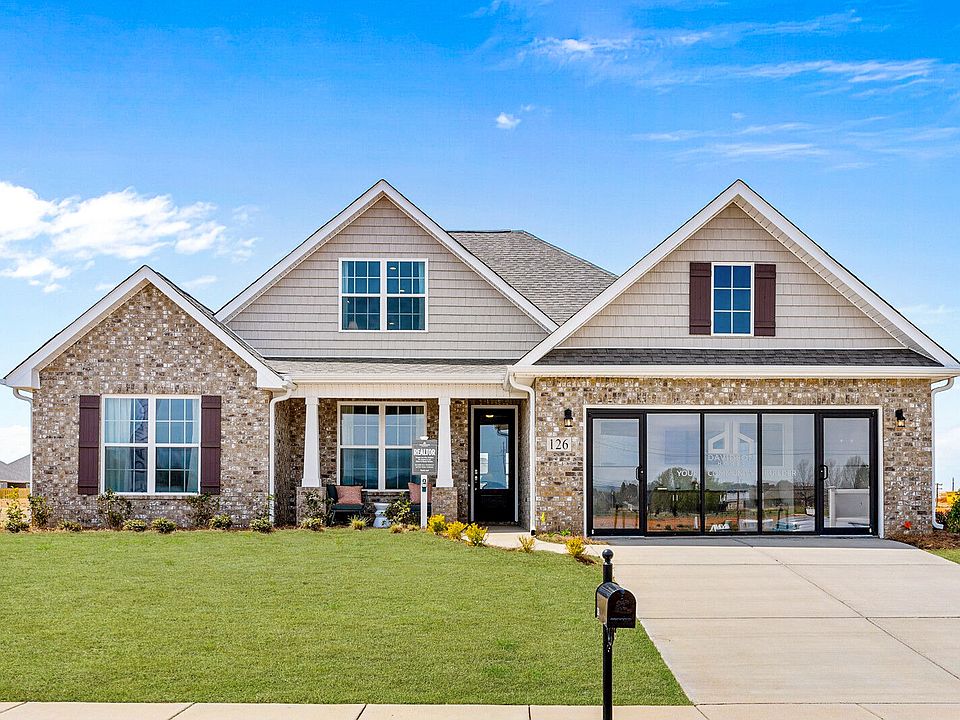Move In Ready, Special Interest Rates Available! Discover the perfect blend of style and functionality in this gorgeous full brick Harrison A plan. This thoughtfully designed single-story home features elegant quartz countertops, durable LVP flooring, and a private office with classic French doors. Unwind in the luxurious owner’s bath complete with a frameless tile shower and soaking tub. Step outside to a covered patio—ideal for relaxing or entertaining. One of the home's standout features? A spacious laundry room with direct access to the primary closet, making everyday living effortlessly convenient. Don’t miss your opportunity to make this exceptional home yours!
New construction
Special offer
$400,185
102 Lucy Lynn Blvd, Meridianville, AL 35759
4beds
2,678sqft
Single Family Residence
Built in ----
10,454.4 Square Feet Lot
$-- Zestimate®
$149/sqft
$22/mo HOA
What's special
Soaking tubFrameless tile showerElegant quartz countertopsDurable lvp flooringCovered patio
Call: (938) 666-5759
- 108 days |
- 22 |
- 0 |
Zillow last checked: 7 hours ago
Listing updated: October 07, 2025 at 02:30pm
Listed by:
Morgan Autry 256-206-2366,
Davidson Homes LLC 4
Source: ValleyMLS,MLS#: 21893744
Travel times
Schedule tour
Select your preferred tour type — either in-person or real-time video tour — then discuss available options with the builder representative you're connected with.
Open house
Facts & features
Interior
Bedrooms & bathrooms
- Bedrooms: 4
- Bathrooms: 4
- Full bathrooms: 3
- 1/2 bathrooms: 1
Rooms
- Room types: Master Bedroom, Living Room, Bedroom 2, Dining Room, Bedroom 3, Kitchen, Bedroom 4, Office/Study
Primary bedroom
- Features: 9’ Ceiling, Ceiling Fan(s), Carpet
- Level: First
- Area: 224
- Dimensions: 14 x 16
Bedroom 2
- Features: 9’ Ceiling, Carpet, Smooth Ceiling
- Level: First
- Area: 132
- Dimensions: 12 x 11
Bedroom 3
- Features: 9’ Ceiling, Carpet, Smooth Ceiling
- Level: First
- Area: 132
- Dimensions: 12 x 11
Bedroom 4
- Features: 9’ Ceiling, Carpet, Smooth Ceiling
- Level: First
- Area: 144
- Dimensions: 12 x 12
Dining room
- Features: 9’ Ceiling, Smooth Ceiling, LVP
- Level: First
- Area: 132
- Dimensions: 12 x 11
Kitchen
- Features: Kitchen Island, Pantry, LVP, Quartz
- Level: First
- Area: 154
- Dimensions: 14 x 11
Living room
- Features: Ceiling Fan(s), Tray Ceiling(s), LVP
- Level: First
- Area: 361
- Dimensions: 19 x 19
Heating
- Central 1
Cooling
- Central 1
Features
- Has basement: No
- Has fireplace: No
- Fireplace features: None
Interior area
- Total interior livable area: 2,678 sqft
Video & virtual tour
Property
Parking
- Parking features: Garage-Two Car
Features
- Levels: One
- Stories: 1
- Patio & porch: Covered Patio, Front Porch
Lot
- Size: 10,454.4 Square Feet
Construction
Type & style
- Home type: SingleFamily
- Architectural style: Ranch
- Property subtype: Single Family Residence
Materials
- Foundation: Slab
Condition
- New Construction
- New construction: Yes
Details
- Builder name: DAVIDSON HOMES LLC
Utilities & green energy
- Sewer: Private Sewer
Community & HOA
Community
- Subdivision: Pikes Ridge
HOA
- Has HOA: Yes
- HOA fee: $260 annually
- HOA name: Elite Housing Management
Location
- Region: Meridianville
Financial & listing details
- Price per square foot: $149/sqft
- Date on market: 7/10/2025
About the community
PondViews
Welcome to Pikes Ridge, a beautiful new home community in Meridianville, AL by Davidson Homes. Offering the perfect mix of peaceful living and everyday convenience, Pikes Ridge puts you close to everything that matters.
Enjoy easy access to Downtown Huntsville, Redstone Arsenal, Alabama A&M University, and Madison-ideal for families, professionals, and students. Whether commuting, running errands, or enjoying a night out, Pikes Ridge delivers unbeatable convenience.
Outdoor enthusiasts will love being near Sharon Johnson Park, Colonial Golf Course, and Madison County Lake. Spend your free time fishing, golfing, or relaxing at the park-all just minutes from home.
Families benefit from access to highly rated schools, helping students build a strong foundation for the future.
At Pikes Ridge, you can personalize your dream home from the ground up-selecting the floor plan, finishes, and features that suit your style and budget. Or choose from our quick move-in homes already under construction.
Discover the charm, flexibility, and comfort that make Pikes Ridge the perfect place to call home.
To explore our panoramic aerial view of the booming Pikes Ridge community, click HERE!
New Special Rates from 2.75% (5.551% APR)!
NEW! Enjoy Special Rates as low as 2.75% (5.551% APR) on select homes - potentially saving you thousands every year! Terms/conditions apply.Source: Davidson Homes, Inc.

