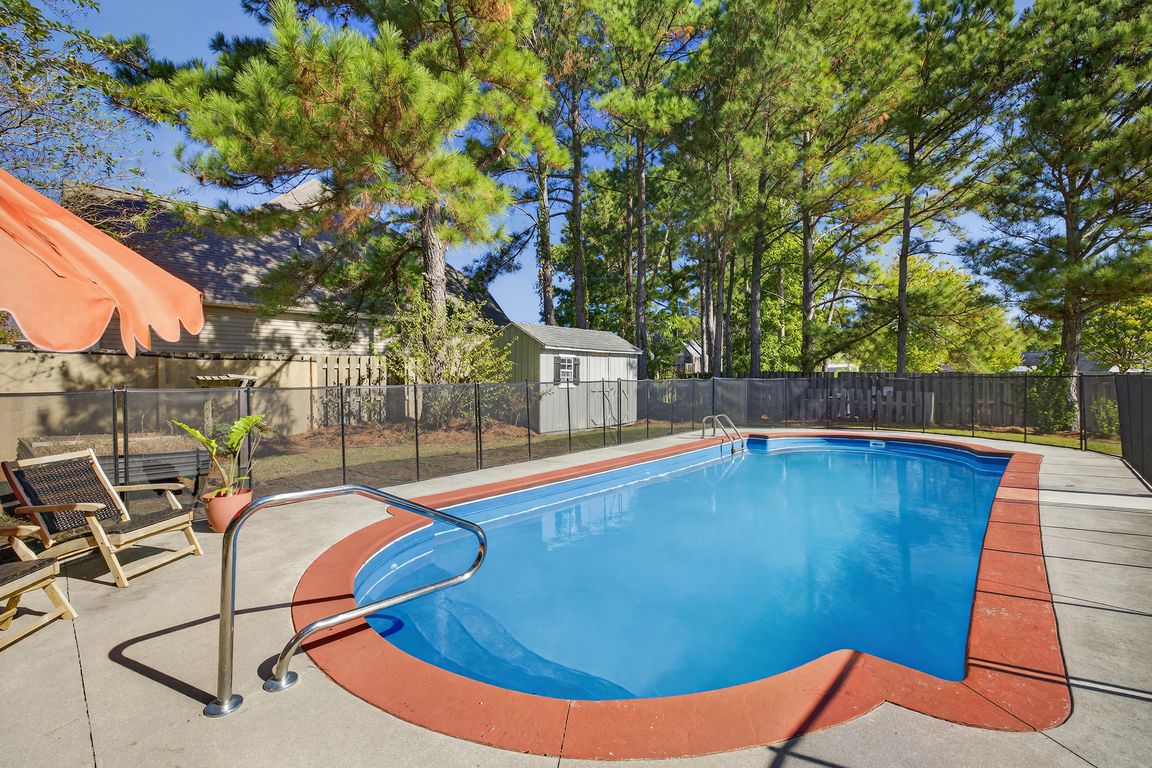
For sale
$525,000
4beds
3,087sqft
102 Lumis Court, Hampstead, NC 28443
4beds
3,087sqft
Single family residence
Built in 2010
0.35 Acres
2 Attached garage spaces
$170 price/sqft
$408 annually HOA fee
What's special
Designed for easy living and effortless entertaining, this beautiful home in the sought-after Dogwood Lakes community of Hampstead offers over 3,000 square feet of living space and a private outdoor retreat. The main level showcases a versatile front room that functions perfectly as a dedicated home office or play space. Across the ...
- 6 days |
- 1,019 |
- 91 |
Likely to sell faster than
Source: Hive MLS,MLS#: 100537905 Originating MLS: Cape Fear Realtors MLS, Inc.
Originating MLS: Cape Fear Realtors MLS, Inc.
Travel times
Living Room
Kitchen
Primary Bedroom
Zillow last checked: 7 hours ago
Listing updated: October 25, 2025 at 11:40pm
Listed by:
Sherwood Strickland Group 910-367-9131,
Coldwell Banker Sea Coast Advantage,
Diane R Strickland 910-233-4815,
Coldwell Banker Sea Coast Advantage
Source: Hive MLS,MLS#: 100537905 Originating MLS: Cape Fear Realtors MLS, Inc.
Originating MLS: Cape Fear Realtors MLS, Inc.
Facts & features
Interior
Bedrooms & bathrooms
- Bedrooms: 4
- Bathrooms: 3
- Full bathrooms: 3
Rooms
- Room types: Dining Room, Living Room, Breakfast Nook, Bedroom 1, Office, Master Bedroom, Bedroom 3, Bedroom 4, Family Room
Primary bedroom
- Level: Second
- Dimensions: 20 x 13
Bedroom 1
- Level: First
- Dimensions: 12 x 11
Bedroom 3
- Level: Second
- Dimensions: 12 x 11
Bedroom 4
- Level: Second
- Dimensions: 12 x 11
Breakfast nook
- Level: First
- Dimensions: 15 x 9
Dining room
- Dimensions: 14 x 11
Family room
- Dimensions: 16 x 16
Kitchen
- Level: First
- Dimensions: 15 x 11
Living room
- Level: First
- Dimensions: 18 x 17
Office
- Level: First
- Dimensions: 13 x 11
Heating
- Electric, Heat Pump
Cooling
- Central Air
Appliances
- Included: Built-In Microwave, Disposal, Dishwasher
- Laundry: Laundry Room
Features
- Walk-in Closet(s), Tray Ceiling(s), High Ceilings, Entrance Foyer, Kitchen Island, Ceiling Fan(s), Walk-in Shower, Gas Log, Walk-In Closet(s)
- Flooring: LVT/LVP, Carpet, Wood
- Has fireplace: Yes
- Fireplace features: Gas Log
Interior area
- Total structure area: 3,087
- Total interior livable area: 3,087 sqft
Property
Parking
- Total spaces: 2
- Parking features: Garage Faces Front, Attached, Off Street, On Site
- Has attached garage: Yes
Features
- Levels: Two
- Stories: 2
- Patio & porch: Covered, Deck, Porch
- Fencing: Privacy,Back Yard
Lot
- Size: 0.35 Acres
- Dimensions: 92 x 153 x 92 x 163
- Features: See Remarks, Corner Lot
Details
- Additional structures: Shed(s)
- Parcel number: 42158614670000
- Zoning: R-15
- Special conditions: Standard
Construction
Type & style
- Home type: SingleFamily
- Property subtype: Single Family Residence
Materials
- Brick Veneer, Vinyl Siding
- Foundation: Slab
- Roof: Architectural Shingle
Condition
- New construction: No
- Year built: 2010
Utilities & green energy
- Sewer: Public Sewer
- Water: Public
- Utilities for property: Sewer Connected, Water Connected
Community & HOA
Community
- Subdivision: Dogwood Lakes
HOA
- Has HOA: Yes
- Amenities included: Maintenance Common Areas, Management
- HOA fee: $408 annually
- HOA name: Premier Management
- HOA phone: 910-679-3012
Location
- Region: Hampstead
Financial & listing details
- Price per square foot: $170/sqft
- Tax assessed value: $267,298
- Annual tax amount: $3,314
- Date on market: 10/23/2025
- Listing agreement: Exclusive Right To Sell
- Listing terms: Cash,Conventional,FHA,USDA Loan,VA Loan,See Remarks