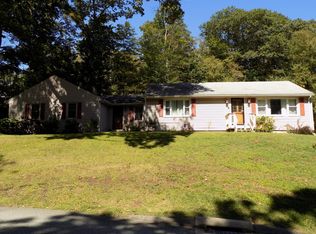Sold for $495,000
$495,000
102 Machine Shop Hill Road, Windham, CT 06266
4beds
2,966sqft
Single Family Residence
Built in 1865
4.04 Acres Lot
$505,700 Zestimate®
$167/sqft
$3,556 Estimated rent
Home value
$505,700
$460,000 - $556,000
$3,556/mo
Zestimate® history
Loading...
Owner options
Explore your selling options
What's special
Stunning 4-Bedroom Converted Farmhouse on 4+ Private Acres with Exceptional Outbuildings - Welcome to this beautiful 3,000 SF home, perfectly nestled on over 4 acres of serene, private land. With 4 spacious bedrooms and 2.5 baths, it offers generous living spaces, thoughtful details, and unmatched versatility both inside and out. The main level features a well-appointed kitchen with soapstone countertops, under-cabinet lighting, 2 pantries, and a convenient pass-through window to the screened porch-ideal for effortless indoor-outdoor entertaining. Enjoy meals in the formal dining room, unwind in the elegant living room, or relax in the cozy family room with a charming fireplace. The kitchen also opens to a side deck, offering easy access to outdoor dining and scenic views. Upstairs, the expansive primary suite is a true retreat with French doors leading to a private deck that overlooks the property. The en suite bathroom includes double sinks, a soaking tub with views, and a separate shower. A large walk-in closet completes the suite. The upper level also offers three additional bedrooms, a full hall bath, and convenient laundry room. The exterior of the property is a dream for hobbyists, nature lovers, or those seeking extra space. Three incredible outbuildings include: a 3-car garage with a full upper-level storage, a workshop with second-story storage, and a stunning 3-level barn featuring a cupola that offers 360-degree views. Don't miss this one-of-a-kind opportunity.
Zillow last checked: 8 hours ago
Listing updated: June 18, 2025 at 11:11am
Listed by:
Sherry Borgeson 860-334-0095,
Berkshire Hathaway NE Prop. 860-537-6699
Bought with:
Sherry Borgeson, RES.0756010
Berkshire Hathaway NE Prop.
Source: Smart MLS,MLS#: 24092550
Facts & features
Interior
Bedrooms & bathrooms
- Bedrooms: 4
- Bathrooms: 3
- Full bathrooms: 2
- 1/2 bathrooms: 1
Primary bedroom
- Features: Cathedral Ceiling(s), Bedroom Suite, Ceiling Fan(s), Full Bath
- Level: Upper
- Area: 289.08 Square Feet
- Dimensions: 19.8 x 14.6
Bedroom
- Features: Hardwood Floor
- Level: Upper
- Area: 151.58 Square Feet
- Dimensions: 10.6 x 14.3
Bedroom
- Features: Hardwood Floor
- Level: Upper
- Area: 217.6 Square Feet
- Dimensions: 13.6 x 16
Bedroom
- Features: Hardwood Floor
- Level: Upper
- Area: 188.86 Square Feet
- Dimensions: 14.2 x 13.3
Dining room
- Features: Hardwood Floor
- Level: Main
- Area: 176.25 Square Feet
- Dimensions: 12.5 x 14.1
Family room
- Features: Fireplace, Hardwood Floor
- Level: Main
- Area: 526.22 Square Feet
- Dimensions: 16.6 x 31.7
Kitchen
- Features: Ceiling Fan(s), Eating Space, Pantry, Hardwood Floor
- Level: Main
- Area: 160.46 Square Feet
- Dimensions: 14.2 x 11.3
Living room
- Features: Hardwood Floor
- Level: Main
- Area: 187.33 Square Feet
- Dimensions: 14.3 x 13.1
Heating
- Hot Water, Oil
Cooling
- None
Appliances
- Included: Oven/Range, Refrigerator, Dishwasher, Electric Water Heater, Water Heater
- Laundry: Upper Level
Features
- Basement: Full
- Attic: Pull Down Stairs
- Number of fireplaces: 1
Interior area
- Total structure area: 2,966
- Total interior livable area: 2,966 sqft
- Finished area above ground: 2,966
Property
Parking
- Total spaces: 3
- Parking features: Detached
- Garage spaces: 3
Features
- Patio & porch: Screened, Porch
Lot
- Size: 4.04 Acres
- Features: Secluded, Wooded, Sloped
Details
- Parcel number: 2291634
- Zoning: R1
Construction
Type & style
- Home type: SingleFamily
- Architectural style: Farm House,Victorian
- Property subtype: Single Family Residence
Materials
- Vinyl Siding
- Foundation: Concrete Perimeter, Stone
- Roof: Asphalt,Gable
Condition
- New construction: No
- Year built: 1865
Utilities & green energy
- Sewer: Septic Tank
- Water: Well
Community & neighborhood
Location
- Region: South Windham
- Subdivision: South Windham
Price history
| Date | Event | Price |
|---|---|---|
| 6/18/2025 | Sold | $495,000-1%$167/sqft |
Source: | ||
| 5/20/2025 | Pending sale | $499,900$169/sqft |
Source: | ||
| 5/15/2025 | Listed for sale | $499,900+122.2%$169/sqft |
Source: | ||
| 9/21/1989 | Sold | $225,000+75.8%$76/sqft |
Source: Public Record Report a problem | ||
| 5/26/1987 | Sold | $128,000$43/sqft |
Source: Public Record Report a problem | ||
Public tax history
| Year | Property taxes | Tax assessment |
|---|---|---|
| 2025 | $8,234 -0.1% | $275,840 |
| 2024 | $8,245 +24.5% | $275,840 +61.7% |
| 2023 | $6,623 +2.7% | $170,640 |
Find assessor info on the county website
Neighborhood: 06266
Nearby schools
GreatSchools rating
- 4/10Windham Center SchoolGrades: K-5Distance: 1.9 mi
- 5/10Charles High Barrows Stem AcademyGrades: K-8Distance: 2.9 mi
- 2/10Windham High SchoolGrades: 9-12Distance: 3.7 mi
Schools provided by the listing agent
- High: Windham
Source: Smart MLS. This data may not be complete. We recommend contacting the local school district to confirm school assignments for this home.
Get pre-qualified for a loan
At Zillow Home Loans, we can pre-qualify you in as little as 5 minutes with no impact to your credit score.An equal housing lender. NMLS #10287.
Sell with ease on Zillow
Get a Zillow Showcase℠ listing at no additional cost and you could sell for —faster.
$505,700
2% more+$10,114
With Zillow Showcase(estimated)$515,814
