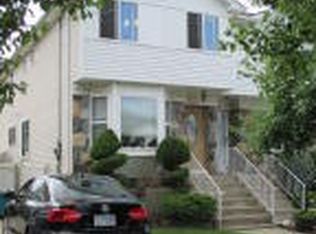Sold for $790,000 on 08/04/25
$790,000
102 Mallow St, Staten Island, NY 10309
3beds
1,600sqft
Single Family Residence
Built in 1997
2,613.6 Square Feet Lot
$805,000 Zestimate®
$494/sqft
$3,764 Estimated rent
Home value
$805,000
$725,000 - $894,000
$3,764/mo
Zestimate® history
Loading...
Owner options
Explore your selling options
What's special
Welcome to 102 Mallow Street, an extra-large semi (15.5' x 52'), perfectly situated on a generous lot along a tree-lined street in Rossville. Built in 1997, this home offers the ideal combination of space, comfort, and convenience. Enter into a bright and airy living room/dining room combination with beautiful hardwood floors, a convenient half bath, and a large eat-in kitchen—perfect for gatherings. A separate family room with hardwood floors and sliding doors leads to the private backyard.
Upstairs, you'll find three spacious bedrooms, including a master bedroom with private bath. The second and third bedrooms share a four-piece bathroom, complete with a jacuzzi tub and separate shower. The extra-large finished basement offers endless possibilities, featuring recessed lighting, a laundry/utility room, a half bath, a dedicated workshop space, closets and a separate side entrance. New Roof, Heating Unit less than 10 years old, Newer hardwood floors, Newer windows, Newer front bay window and back slider. Conveniently located near local and express buses to NYC, as well as just minutes from shopping, dining, and parks, this home is a rare find. Don't miss the opportunity to make it yours! Photos are digitally enhanced and staged.
Zillow last checked: 8 hours ago
Listing updated: August 05, 2025 at 02:08pm
Listed by:
Traci A Cangiano 917-468-7991,
Berkshire Hathaway HomeService Cangiano Estates
Bought with:
Laurie DeCherico, 10401325395
EXP Realty
Source: SIBOR,MLS#: 2501121
Facts & features
Interior
Bedrooms & bathrooms
- Bedrooms: 3
- Bathrooms: 4
- Full bathrooms: 2
- 1/2 bathrooms: 2
Bedroom
- Level: Second
Bedroom
- Level: Second
Bathroom
- Level: First
Bathroom
- Level: Second
Bathroom
- Level: Basement
Other
- Level: Second
Other
- Level: Second
Dining room
- Level: First
Family room
- Level: First
Family room
- Level: Basement
Kitchen
- Level: First
Living room
- Level: First
Heating
- Forced Air, Natural Gas
Cooling
- Central Air
Appliances
- Included: Dishwasher, Dryer, Microwave, Refrigerator, Washer, Water Filter
Features
- Ceiling Fan(s), Pantry
Interior area
- Total structure area: 1,600
- Total interior livable area: 1,600 sqft
Property
Parking
- Parking features: Carport, Off Street, On Street
- Has carport: Yes
- Has uncovered spaces: Yes
Features
- Stories: 2
- Patio & porch: Deck
Lot
- Size: 2,613 sqft
- Dimensions: 24.56 x 107.7
- Features: Back, Front, Side
Details
- Parcel number: 061470060
- Zoning: R-31
Construction
Type & style
- Home type: SingleFamily
- Architectural style: Colonial
- Property subtype: Single Family Residence
- Attached to another structure: Yes
Materials
- Brick, Vinyl Siding
Condition
- New construction: No
- Year built: 1997
Utilities & green energy
- Sewer: Public Sewer
Community & neighborhood
Location
- Region: Staten Island
HOA & financial
HOA
- Has HOA: Yes
- HOA fee: $76 annually
Other
Other facts
- Listing agreement: Exclusive Right To Sell
Price history
| Date | Event | Price |
|---|---|---|
| 8/4/2025 | Sold | $790,000+4.1%$494/sqft |
Source: | ||
| 5/6/2025 | Pending sale | $759,000$474/sqft |
Source: | ||
| 3/14/2025 | Listed for sale | $759,000+293.3%$474/sqft |
Source: | ||
| 7/23/1997 | Sold | $193,000$121/sqft |
Source: Public Record | ||
Public tax history
| Year | Property taxes | Tax assessment |
|---|---|---|
| 2024 | $7,689 | $42,540 -6% |
| 2023 | -- | $45,240 +9.6% |
| 2022 | -- | $41,280 +14.5% |
Find assessor info on the county website
Neighborhood: Rossville
Nearby schools
GreatSchools rating
- 8/10Ps 4 Maurice WollinGrades: PK-5Distance: 0.8 mi
- 7/10Is 75 Frank D PauloGrades: 6-8Distance: 0.7 mi
- 7/10Tottenville High SchoolGrades: 9-12Distance: 1.6 mi
Sell for more on Zillow
Get a free Zillow Showcase℠ listing and you could sell for .
$805,000
2% more+ $16,100
With Zillow Showcase(estimated)
$821,100