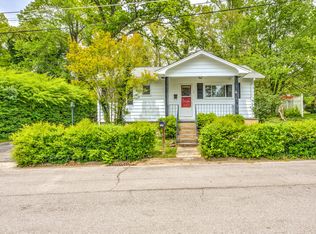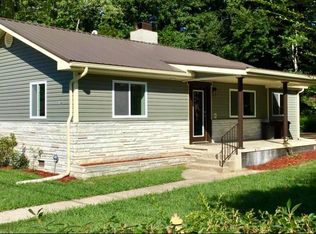Closed
$280,000
102 Malvern Rd, Oak Ridge, TN 37830
4beds
1,727sqft
Single Family Residence, Residential
Built in 1943
0.38 Acres Lot
$281,700 Zestimate®
$162/sqft
$2,311 Estimated rent
Home value
$281,700
$220,000 - $361,000
$2,311/mo
Zestimate® history
Loading...
Owner options
Explore your selling options
What's special
Charming, Updated, and Move-In Ready in Oak Ridge!
Welcome to 102 Malvern Rd — a beautifully maintained 4-bedroom, 2-bath home located in the heart of Oak Ridge. This delightful residence is packed with thoughtful updates and is truly move-in ready!
Step inside to discover a bright and inviting interior with plenty of space for everyday living and entertaining. The kitchen, remodeled in 2012, offers ample cabinetry and modern functionality, making it the perfect hub for preparing meals and gathering with loved ones.
The home features major upgrades for peace of mind, including:
New roof (installed approximately 4 years ago)
Updated HVAC system (estimated just 2 years old)
New plumbing under house (2023)
New electrical box and some new wiring installed in 2012.
Fenced-in, spacious, and level backyard — ideal for pets, play, or relaxation
Storage shed that conveys with the sale.
With four bedrooms and two full baths, this home offers flexibility for families, home offices, or guests. The large backyard is a rare find and perfect for outdoor entertaining or gardening.
Conveniently located near schools, shopping, and all the amenities Oak Ridge has to offer, this home blends comfort, functionality, and value.
Don't miss this opportunity to own a turn-key property in a well-established neighborhood. Schedule your private showing today!
Zillow last checked: 8 hours ago
Listing updated: July 28, 2025 at 07:39pm
Listing Provided by:
Brandi Crass 865-323-7723,
Keller Williams Realty
Bought with:
Beth Miser, 292572
Slyman Real Estate
Source: RealTracs MLS as distributed by MLS GRID,MLS#: 2958739
Facts & features
Interior
Bedrooms & bathrooms
- Bedrooms: 4
- Bathrooms: 2
- Full bathrooms: 2
- Main level bedrooms: 4
Heating
- Central, Natural Gas
Cooling
- Central Air
Appliances
- Included: Dishwasher, Disposal, Range, Refrigerator
- Laundry: Washer Hookup, Electric Dryer Hookup
Features
- Flooring: Wood, Vinyl
- Basement: Crawl Space
- Number of fireplaces: 1
Interior area
- Total structure area: 1,727
- Total interior livable area: 1,727 sqft
- Finished area above ground: 1,727
Property
Parking
- Parking features: Attached
- Has attached garage: Yes
Features
- Levels: One
- Stories: 1
- Patio & porch: Patio
Lot
- Size: 0.38 Acres
- Features: Wooded, Level
- Topography: Wooded,Level
Details
- Parcel number: 094P A 01400 000
- Special conditions: Standard
Construction
Type & style
- Home type: SingleFamily
- Architectural style: Other
- Property subtype: Single Family Residence, Residential
Materials
- Vinyl Siding, Other
Condition
- New construction: No
- Year built: 1943
Utilities & green energy
- Sewer: Public Sewer
- Water: Public
- Utilities for property: Natural Gas Available, Water Available, Cable Connected
Green energy
- Energy efficient items: Windows
Community & neighborhood
Security
- Security features: Smoke Detector(s)
Location
- Region: Oak Ridge
Price history
| Date | Event | Price |
|---|---|---|
| 7/24/2025 | Sold | $280,000-6.6%$162/sqft |
Source: | ||
| 7/18/2025 | Pending sale | $299,900$174/sqft |
Source: | ||
| 7/4/2025 | Price change | $299,900-3.3%$174/sqft |
Source: | ||
| 6/11/2025 | Listed for sale | $310,000+171.9%$180/sqft |
Source: | ||
| 4/14/2011 | Sold | $114,000-0.7%$66/sqft |
Source: Public Record Report a problem | ||
Public tax history
| Year | Property taxes | Tax assessment |
|---|---|---|
| 2025 | $1,864 +4.8% | $66,925 +79.5% |
| 2024 | $1,778 | $37,275 |
| 2023 | $1,778 | $37,275 |
Find assessor info on the county website
Neighborhood: 37830
Nearby schools
GreatSchools rating
- 7/10Jefferson Middle SchoolGrades: 5-8Distance: 1.2 mi
- 9/10Oak Ridge High SchoolGrades: 9-12Distance: 1.2 mi
- 7/10Glenwood Elementary SchoolGrades: K-4Distance: 2.3 mi
Get pre-qualified for a loan
At Zillow Home Loans, we can pre-qualify you in as little as 5 minutes with no impact to your credit score.An equal housing lender. NMLS #10287.

