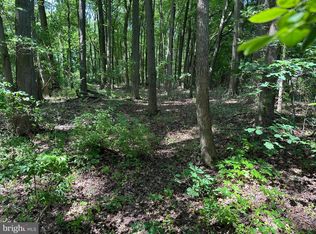Sold for $425,000
$425,000
102 Maple Rd, Stevensville, MD 21666
4beds
1,296sqft
Single Family Residence
Built in 1986
0.35 Acres Lot
$424,200 Zestimate®
$328/sqft
$2,452 Estimated rent
Home value
$424,200
$352,000 - $513,000
$2,452/mo
Zestimate® history
Loading...
Owner options
Explore your selling options
What's special
At the quiet end of a tree-lined cul-de-sac in one of Kent Island’s most desirable pockets, 102 Maple Road offers something rare: a fully renovated home with one of the largest fenced yards in the neighborhood—just four blocks from the water. This is more than a move-in-ready home. It’s the place where the island lifestyle begins. Step inside and discover a home that’s been reimagined from top to bottom. The open-concept floor plan has been thoughtfully redesigned to create effortless flow, while modern finishes, brand-new systems, and carefully curated details provide the fresh start so many buyers are seeking. Every inch of this 4-bedroom, 2-bath home has been updated—there’s zero guesswork, and no compromises. But what makes this home truly special is what surrounds it. Outside, you’ll find an oversized, fully fenced backyard—perfect for crab feasts, fire pits, spontaneous soccer games, or simply soaking in the stillness of the island breeze. Just steps away are wooded trails, a community playground, and open green space. Want more? You’re within walking distance to the water’s edge and just minutes from the local marina, boat launches, kayaking routes, and sunset shoreline strolls that define Eastern Shore living. Location matters—and this one delivers. You’re close to everything that makes Kent Island magical. Grab fresh oysters at Fisherman’s Inn, bike the Cross Island Trail, or spend the day paddleboarding before walking to dinner. With quick access to Route 50 and the Bay Bridge, you’re never far from Annapolis or D.C., but once you’re here, you won’t want to leave. Whether you’re entertaining in the expansive backyard, launching your kayak at the end of the street, or simply enjoying coffee under the open sky, this is a home designed to support the way you actually want to live—with calm, connection, and room to breathe. This is 102 Maple Road. A peaceful retreat. A rare find. A chance to finally live the island life—without compromise. Welcome Home.
Zillow last checked: 8 hours ago
Listing updated: August 29, 2025 at 04:03am
Listed by:
Alex Archer 443-214-3894,
Real Broker, LLC - Annapolis,
Listing Team: The Gerdes Team, Co-Listing Team: The Gerdes Team,Co-Listing Agent: Riley White 443-336-3901,
Real Broker, LLC - Annapolis
Bought with:
Jennifer Chaney, 597247
Chaney Homes, LLC
Source: Bright MLS,MLS#: MDQA2014364
Facts & features
Interior
Bedrooms & bathrooms
- Bedrooms: 4
- Bathrooms: 2
- Full bathrooms: 2
- Main level bathrooms: 1
- Main level bedrooms: 2
Basement
- Area: 0
Heating
- Heat Pump, Central
Cooling
- Central Air, Electric
Appliances
- Included: Electric Water Heater
Features
- Has basement: No
- Has fireplace: No
Interior area
- Total structure area: 1,296
- Total interior livable area: 1,296 sqft
- Finished area above ground: 1,296
- Finished area below ground: 0
Property
Parking
- Total spaces: 6
- Parking features: Driveway
- Uncovered spaces: 6
Accessibility
- Accessibility features: None
Features
- Levels: Two
- Stories: 2
- Pool features: None
Lot
- Size: 0.35 Acres
Details
- Additional structures: Above Grade, Below Grade
- Parcel number: 1804014324
- Zoning: NC-20
- Special conditions: Standard
Construction
Type & style
- Home type: SingleFamily
- Architectural style: Cape Cod
- Property subtype: Single Family Residence
Materials
- Asphalt, Combination, Glass, Mixed, Stick Built, Vinyl Siding, Other
- Foundation: Slab
Condition
- New construction: No
- Year built: 1986
Utilities & green energy
- Sewer: On Site Septic
- Water: Well
Community & neighborhood
Location
- Region: Stevensville
- Subdivision: Chesapeake Estates
HOA & financial
HOA
- Has HOA: Yes
- HOA fee: $110 annually
Other
Other facts
- Listing agreement: Exclusive Right To Sell
- Ownership: Fee Simple
Price history
| Date | Event | Price |
|---|---|---|
| 8/29/2025 | Sold | $425,000+3.7%$328/sqft |
Source: | ||
| 8/2/2025 | Contingent | $409,900$316/sqft |
Source: | ||
| 7/31/2025 | Listed for sale | $409,900+49.1%$316/sqft |
Source: | ||
| 10/17/2022 | Sold | $275,000$212/sqft |
Source: Public Record Report a problem | ||
| 7/14/2022 | Listing removed | -- |
Source: | ||
Public tax history
| Year | Property taxes | Tax assessment |
|---|---|---|
| 2025 | $2,713 +9.9% | $281,633 +7.5% |
| 2024 | $2,468 +8.1% | $261,967 +8.1% |
| 2023 | $2,282 +1.4% | $242,300 |
Find assessor info on the county website
Neighborhood: 21666
Nearby schools
GreatSchools rating
- 9/10Matapeake Elementary SchoolGrades: PK-5Distance: 2.4 mi
- 7/10Matapeake Middle SchoolGrades: 6-8Distance: 2.3 mi
- 5/10Kent Island High SchoolGrades: 9-12Distance: 4.8 mi
Schools provided by the listing agent
- District: Queen Anne's County Public Schools
Source: Bright MLS. This data may not be complete. We recommend contacting the local school district to confirm school assignments for this home.
Get pre-qualified for a loan
At Zillow Home Loans, we can pre-qualify you in as little as 5 minutes with no impact to your credit score.An equal housing lender. NMLS #10287.
