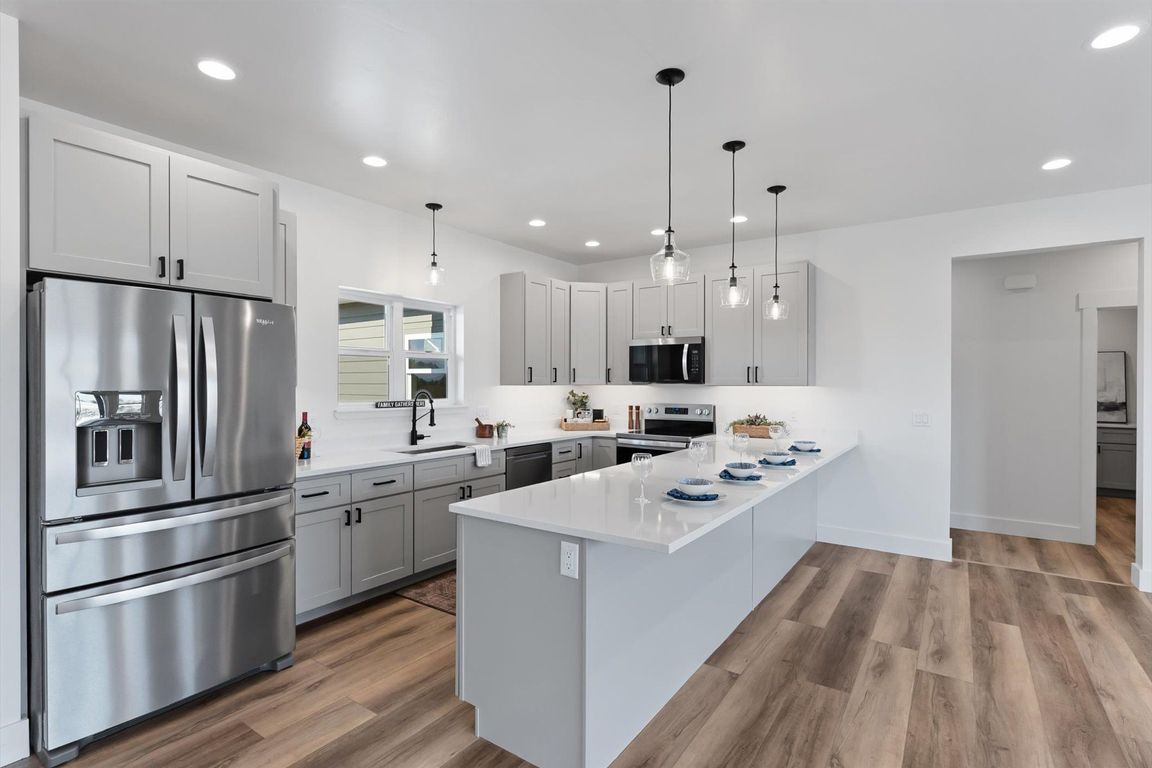
Active
$675,000
3beds
2,015sqft
102 Marias St, Polson, MT 59860
3beds
2,015sqft
Single family residence
Built in 2025
9,496 sqft
2 Attached garage spaces
$335 price/sqft
$375 quarterly HOA fee
What's special
Open floor planBreathtaking mission mountain viewsCovered porchesElegant tiled tubGuest bathPrimary suite
BUYERS CREDIT IF USED TOWARDS AN INTEREST BUY DOWN COULD SAVE APPROX. $695 A MONTH! Welcome to your dream home in Mission Bay, where new construction meets endless possibilities. This 3-bedroom, 2-bath home spans 2,015 sq ft on a 0.21-acre lot with breathtaking Mission Mountain views. The open floor plan is ...
- 167 days |
- 356 |
- 4 |
Source: MRMLS,MLS#: 30047120
Travel times
Living Room
Kitchen
Primary Bedroom
Zillow last checked: 7 hours ago
Listing updated: September 30, 2025 at 10:19pm
Listed by:
Robin Wallace 406-270-2396,
Berkshire Hathaway HomeServices - Kalispell,
Kelsey Lyn Fowler 406-890-9323,
Berkshire Hathaway HomeServices - Kalispell
Source: MRMLS,MLS#: 30047120
Facts & features
Interior
Bedrooms & bathrooms
- Bedrooms: 3
- Bathrooms: 2
- Full bathrooms: 2
Primary bedroom
- Level: Main
Bedroom 2
- Level: Main
Bedroom 3
- Level: Main
Primary bathroom
- Level: Main
Bathroom 2
- Level: Main
Bonus room
- Level: Upper
Great room
- Level: Main
Kitchen
- Level: Main
Laundry
- Level: Main
Heating
- Electric, Forced Air
Cooling
- Central Air
Appliances
- Included: Range, Refrigerator
- Laundry: Washer Hookup
Features
- Main Level Primary, Open Floorplan, Vaulted Ceiling(s), Walk-In Closet(s)
- Basement: Crawl Space
- Has fireplace: No
Interior area
- Total interior livable area: 2,015 sqft
- Finished area below ground: 0
Property
Parking
- Total spaces: 2
- Parking features: On Street
- Attached garage spaces: 2
Features
- Levels: Two
- Patio & porch: Covered
- Pool features: Community
- Fencing: None
- Has view: Yes
- View description: Meadow, Mountain(s)
- Waterfront features: Lake, Navigable Water, Water Access
- Body of water: Flathead Lake
Lot
- Size: 9,496.08 Square Feet
- Features: Front Yard, Landscaped, Level
- Topography: Level
Details
- Parcel number: 15322802405090000
- Zoning: Residential
- Zoning description: LRZD
- Special conditions: Standard
Construction
Type & style
- Home type: SingleFamily
- Architectural style: Modern
- Property subtype: Single Family Residence
Materials
- Wood Siding, Wood Frame
- Foundation: Poured
- Roof: Composition
Condition
- Under Construction
- New construction: Yes
- Year built: 2025
Details
- Builder name: 415 Construction Llc
Utilities & green energy
- Sewer: Public Sewer
- Water: Public
- Utilities for property: Cable Available, Electricity Connected, High Speed Internet Available, Phone Available
Community & HOA
Community
- Features: Clubhouse, Curbs, Golf, Lake, Playground, Park, Pool, Sidewalks
HOA
- Has HOA: Yes
- Amenities included: Boat Dock, Game Court Exterior, Clubhouse, Fitness Center, Pool, Snow Removal
- Services included: See Remarks, Snow Removal
- HOA fee: $375 quarterly
- HOA name: Mission Bay Village
Location
- Region: Polson
Financial & listing details
- Price per square foot: $335/sqft
- Annual tax amount: $237
- Date on market: 4/23/2025
- Listing agreement: Exclusive Right To Sell
- Listing terms: Cash,Conventional,FHA,VA Loan
- Road surface type: Asphalt