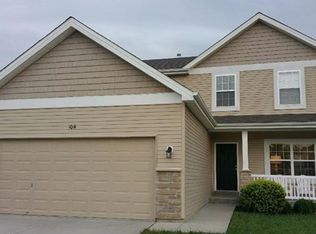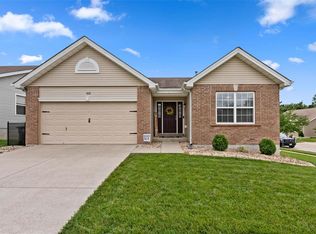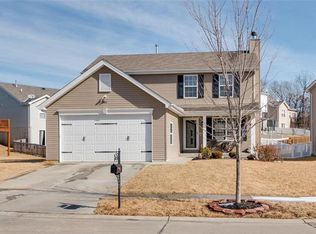Logan J Strain 636-328-2830,
Coldwell Banker Realty - Gundaker,
Richard Hawkins 314-780-3415,
Coldwell Banker Realty - Gundaker
102 Marigold Mdws, O'Fallon, MO 63368
Home value
$319,000
$303,000 - $335,000
$2,065/mo
Loading...
Owner options
Explore your selling options
What's special
Zillow last checked: 8 hours ago
Listing updated: April 28, 2025 at 04:27pm
Logan J Strain 636-328-2830,
Coldwell Banker Realty - Gundaker,
Richard Hawkins 314-780-3415,
Coldwell Banker Realty - Gundaker
Mike J Kistner, 2003020887
Kistner and Associates, LLC
Facts & features
Interior
Bedrooms & bathrooms
- Bedrooms: 3
- Bathrooms: 2
- Full bathrooms: 2
- Main level bathrooms: 2
- Main level bedrooms: 3
Primary bedroom
- Features: Floor Covering: Carpeting
- Level: Main
- Area: 180
- Dimensions: 15x12
Bedroom
- Features: Floor Covering: Laminate
- Level: Main
- Area: 100
- Dimensions: 10x10
Bedroom
- Features: Floor Covering: Laminate
- Level: Main
- Area: 100
- Dimensions: 10x10
Breakfast room
- Features: Floor Covering: Laminate
- Level: Main
- Area: 100
- Dimensions: 10x10
Great room
- Features: Floor Covering: Laminate
- Level: Main
- Area: 304
- Dimensions: 19x16
Kitchen
- Features: Floor Covering: Laminate
- Level: Main
- Area: 100
- Dimensions: 10x10
Heating
- Natural Gas, Forced Air
Cooling
- Central Air, Electric
Appliances
- Included: Dishwasher, Disposal, Microwave, Range, Gas Water Heater
- Laundry: Main Level
Features
- Vaulted Ceiling(s), Walk-In Closet(s), Kitchen/Dining Room Combo, Breakfast Room, Custom Cabinetry, Pantry
- Doors: Sliding Doors
- Windows: Insulated Windows, Tilt-In Windows
- Basement: Full,Walk-Out Access
- Has fireplace: No
- Fireplace features: None
Interior area
- Total structure area: 1,306
- Total interior livable area: 1,306 sqft
- Finished area above ground: 1,306
Property
Parking
- Total spaces: 2
- Parking features: Attached, Garage
- Attached garage spaces: 2
Features
- Levels: One
- Patio & porch: Patio
Lot
- Size: 5,662 sqft
Details
- Parcel number: 40036A42800101C.0000000
- Special conditions: Standard
Construction
Type & style
- Home type: SingleFamily
- Architectural style: Ranch,Traditional
- Property subtype: Single Family Residence
Materials
- Frame, Vinyl Siding
Condition
- Year built: 2012
Utilities & green energy
- Sewer: Public Sewer
- Water: Public
Community & neighborhood
Location
- Region: Ofallon
- Subdivision: Vlgs At Springhurst #5
HOA & financial
HOA
- HOA fee: $375 annually
Other
Other facts
- Listing terms: Cash,Conventional,FHA,VA Loan
- Ownership: Private
- Road surface type: Concrete
Price history
| Date | Event | Price |
|---|---|---|
| 4/16/2024 | Sold | -- |
Source: | ||
| 3/16/2024 | Pending sale | $309,900$237/sqft |
Source: | ||
| 3/11/2024 | Listed for sale | $309,900+47.6%$237/sqft |
Source: | ||
| 11/22/2019 | Sold | -- |
Source: | ||
| 10/24/2019 | Pending sale | $209,900$161/sqft |
Source: Berkshire Hathaway HomeServices Select Properties #19077704 | ||
Public tax history
| Year | Property taxes | Tax assessment |
|---|---|---|
| 2024 | $3,337 -0.1% | $48,610 |
| 2023 | $3,340 +12.2% | $48,610 +20.5% |
| 2022 | $2,977 | $40,355 |
Find assessor info on the county website
Neighborhood: 63368
Nearby schools
GreatSchools rating
- 6/10Prairie View Elementary SchoolGrades: K-5Distance: 1.3 mi
- 10/10Frontier Middle SchoolGrades: 6-8Distance: 1.1 mi
- 9/10Liberty High SchoolGrades: 9-12Distance: 0.7 mi
Schools provided by the listing agent
- Elementary: Prairie View Elem.
- Middle: Frontier Middle
- High: Liberty
Source: MARIS. This data may not be complete. We recommend contacting the local school district to confirm school assignments for this home.
Get a cash offer in 3 minutes
Find out how much your home could sell for in as little as 3 minutes with a no-obligation cash offer.
$319,000
Get a cash offer in 3 minutes
Find out how much your home could sell for in as little as 3 minutes with a no-obligation cash offer.
$319,000


