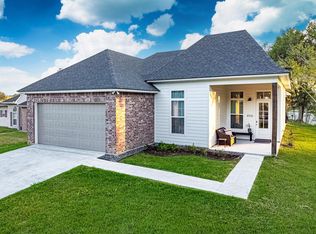Traditional home with flare! This home brings the ''fun'' in functionality with large bedrooms, spacious bathrooms, new windows and window blinds, options for formal/informal dining and/or sitting areas, gas log burning fireplace, option for office or 4th bedroom, interior and exterior speaker system, custom kitchen cabinetry and stainless appliances, kitchen sink has the osmosis filtration system, workshop with storage cabinets, built-in generator hook up, back yard oasis with a built-in saltwater swimming pool and brand-new outdoor kitchen. This home interior paint colors are soft & inviting, the flooring consists of a mix of tiles, wood laminate and carpet. The bedrooms are in separate wings of the home. The northeast wing offers two bedrooms with a shared full bath. The northwest wing offers the Primary En-suite with tray ceiling, walk-in closet, a jacuzzi tub, stand up shower, and a vanity with ample counter/storage space. If you enjoy natural light, windows are everywhere, except in 2 bathrooms and the utility. However, the utility does include a wash sink and stowaway ironing board. NOW...step into the backyard and imagine relaxing or entertaining in this grand space. Large, covered patio with mounted fans and flat screen tv's to watch from the pool or from the porch. Take a walk through the lush grass and dip your toes in the pool, listen to the many birds chirping throughout the gorgeous landscaping and enjoy the serene water fountains. Come by and see for yourself, to many amenities to list!
House for rent
$3,775/mo
102 Midland Dr, Lafayette, LA 70506
4beds
2,718sqft
Price may not include required fees and charges.
Singlefamily
Available now
No pets
Central air
Electric dryer hookup laundry
2 Parking spaces parking
Central, fireplace
What's special
Built-in saltwater swimming poolWorkshop with storage cabinetsSerene water fountainsBrand-new outdoor kitchenLarge covered patioJacuzzi tubStainless appliances
- 32 days
- on Zillow |
- -- |
- -- |
Travel times
Looking to buy when your lease ends?
See how you can grow your down payment with up to a 6% match & 4.15% APY.
Facts & features
Interior
Bedrooms & bathrooms
- Bedrooms: 4
- Bathrooms: 3
- Full bathrooms: 2
- 1/2 bathrooms: 1
Rooms
- Room types: Master Bath, Office
Heating
- Central, Fireplace
Cooling
- Central Air
Appliances
- Included: Dishwasher, Disposal, Microwave, Refrigerator, Stove
- Laundry: Electric Dryer Hookup, Hookups, Washer Hookup
Features
- Bookcases, Built-in Features, Crown Molding, Double Vanity, High Ceilings, Kitchen Island, Separate Shower, Special Bath, Standalone Tub, Walk In Closet, Walk-In Closet(s)
- Flooring: Carpet, Tile
- Has fireplace: Yes
Interior area
- Total interior livable area: 2,718 sqft
Property
Parking
- Total spaces: 2
- Parking features: Covered
- Details: Contact manager
Features
- Stories: 1
- Exterior features: 1 Fireplace, Architecture Style: Traditional, Barbecue, Bookcases, Built-in Features, Covered, Crown Molding, Double Pane Windows, Double Vanity, Electric Dryer Hookup, Gas Log, Gunite, Heating system: Central, High Ceilings, In Ground, Kitchen Island, Level, Lighting, Lot Features: Level, One Year Lease, Open, Outdoor Grill, Outdoor Kitchen, Pets - No, Porch, Roof Type: Composition, Separate Shower, Special Bath, Standalone Tub, Walk In Closet, Walk-In Closet(s), Washer Hookup
Details
- Parcel number: 6089339
Construction
Type & style
- Home type: SingleFamily
- Property subtype: SingleFamily
Materials
- Roof: Composition
Condition
- Year built: 1995
Community & HOA
Location
- Region: Lafayette
Financial & listing details
- Lease term: One Year Lease
Price history
| Date | Event | Price |
|---|---|---|
| 7/9/2025 | Listed for rent | $3,775$1/sqft |
Source: RAA #2500000027 | ||
| 3/24/2021 | Listing removed | -- |
Source: Owner | ||
| 7/14/2014 | Sold | -- |
Source: Public Record | ||
| 5/2/2014 | Price change | $349,000-1.4%$128/sqft |
Source: Owner | ||
| 4/15/2014 | Listed for sale | $354,000$130/sqft |
Source: Owner | ||
![[object Object]](https://photos.zillowstatic.com/fp/cf6498fbc14db222c0182a3c62cc9217-p_i.jpg)
