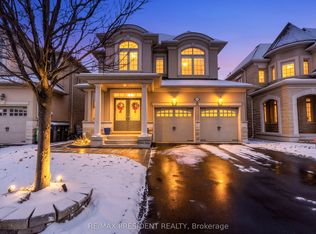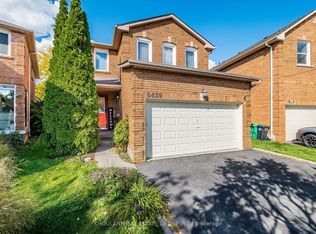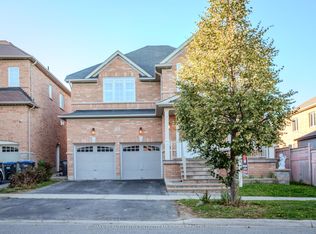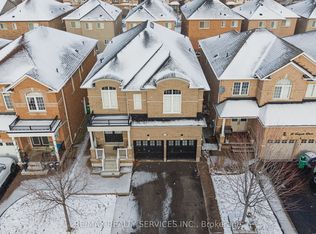102 Monkton Cir, Brampton, ON L6Y 5Z5
What's special
- 35 days |
- 33 |
- 1 |
Likely to sell faster than
Zillow last checked: 8 hours ago
Listing updated: December 02, 2025 at 02:45pm
ONE PERCENT REALTY LTD.
Facts & features
Interior
Bedrooms & bathrooms
- Bedrooms: 4
- Bathrooms: 4
Primary bedroom
- Level: Second
- Dimensions: 3.59 x 5.44
Bedroom
- Level: Second
- Dimensions: 3.85 x 4.12
Bedroom
- Level: Second
- Dimensions: 2.94 x 4.37
Bedroom
- Level: Second
- Dimensions: 4.11 x 4.81
Bathroom
- Level: Second
- Dimensions: 0 x 0
Bathroom
- Level: Second
- Dimensions: 0 x 0
Bathroom
- Level: Basement
- Dimensions: 0 x 0
Dining room
- Level: Main
- Dimensions: 4.83 x 3.07
Family room
- Level: Main
- Dimensions: 4.6 x 3.26
Kitchen
- Level: Main
- Dimensions: 5.66 x 3.26
Recreation
- Level: Basement
- Dimensions: 10.65 x 8.39
Heating
- Forced Air, Gas
Cooling
- Central Air
Appliances
- Included: Water Heater Owned, Water Softener
Features
- Storage
- Basement: Finished
- Has fireplace: Yes
Interior area
- Living area range: 2000-2500 null
Video & virtual tour
Property
Parking
- Total spaces: 6
- Parking features: Garage Door Opener
- Has garage: Yes
Features
- Stories: 2
- Patio & porch: Deck, Porch
- Exterior features: Landscape Lighting, Lawn Sprinkler System, Privacy
- Pool features: None
Lot
- Size: 0.25 Acres
- Features: Fenced Yard, Park, Place Of Worship, Public Transit, School, Rec./Commun.Centre
Details
- Additional structures: Garden Shed
- Parcel number: 140864245
Construction
Type & style
- Home type: SingleFamily
- Property subtype: Single Family Residence
Materials
- Brick, Stone
- Foundation: Poured Concrete
- Roof: Asphalt Shingle
Utilities & green energy
- Sewer: Sewer
Community & HOA
Location
- Region: Brampton
Financial & listing details
- Tax assessed value: C$782,000
- Annual tax amount: C$8,656
- Date on market: 11/5/2025
By pressing Contact Agent, you agree that the real estate professional identified above may call/text you about your search, which may involve use of automated means and pre-recorded/artificial voices. You don't need to consent as a condition of buying any property, goods, or services. Message/data rates may apply. You also agree to our Terms of Use. Zillow does not endorse any real estate professionals. We may share information about your recent and future site activity with your agent to help them understand what you're looking for in a home.
Price history
Price history
Price history is unavailable.
Public tax history
Public tax history
Tax history is unavailable.Climate risks
Neighborhood: Credit Valley
Nearby schools
GreatSchools rating
No schools nearby
We couldn't find any schools near this home.
- Loading



