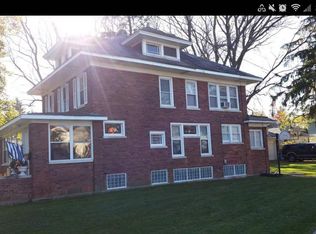Closed
$290,000
102 Monroe Ave, Elgin, IL 60123
3beds
1,418sqft
Single Family Residence
Built in 1913
-- sqft lot
$291,200 Zestimate®
$205/sqft
$-- Estimated rent
Home value
$291,200
$262,000 - $320,000
Not available
Zestimate® history
Loading...
Owner options
Explore your selling options
What's special
* SELLER REQUESTS CONTINUE TO SHOW - SEE AGENT REMARKS * FEAST YOUR EYES * Charming American 4-Square boasts Pride of Ownership with Many Upgraded Amenities and a Beautiful Fenced Yard just waiting for you * Spacious Layout is Light with Rich Wood Moldings, Flooring and 9 inch Base Trim; 1st Floor has 9 Ft Ceilings; Large Windows - some with Leaded Glass and Beautiful Wood Window Trim Detailing; Spacious Sun-Drenched Front Porch with Abundant Windows * Carrier Furnace & April Air Humidifier 2018; 6 Allure Double Hung Windows 2005; Gutters 2005; Oversized Downspouts 2023; Exterior 1st Level Painted 2023; Home Roof replaced (1 layer) 2005; Garage Floor, Driveway and Sidewalks 2015; Garage Roof 2007; Overhead Door & Opener 2023; Chimney Liner 2018; Inspected 2022 & Tuck Point 2023; Sewer replaced 2021; and more * See Details on Home under Additional Information on MLS * Friendly Neighborhood with Convenience to I 90 and the Metra Train Station * Home Sold AS IS and Home Warranty provided by CHOICE * HURRY!
Zillow last checked: 8 hours ago
Listing updated: December 19, 2023 at 07:03pm
Listing courtesy of:
Marylee Nowak 847-458-2875,
Brokerocity Inc
Bought with:
Esther Zamudio, GRI,SRES
Zamudio Realty Group
Source: MRED as distributed by MLS GRID,MLS#: 11906831
Facts & features
Interior
Bedrooms & bathrooms
- Bedrooms: 3
- Bathrooms: 2
- Full bathrooms: 1
- 1/2 bathrooms: 1
Primary bedroom
- Features: Flooring (Hardwood), Window Treatments (All, Aluminum Frames, Blinds, Double Pane Windows, Screens)
- Level: Second
- Area: 144 Square Feet
- Dimensions: 12X12
Bedroom 2
- Features: Flooring (Hardwood), Window Treatments (All, Aluminum Frames, Double Pane Windows, Screens, Shades)
- Level: Second
- Area: 120 Square Feet
- Dimensions: 12X10
Bedroom 3
- Features: Flooring (Hardwood), Window Treatments (All, Aluminum Frames, Double Pane Windows, Screens, Shades)
- Level: Second
- Area: 121 Square Feet
- Dimensions: 11X11
Dining room
- Features: Flooring (Hardwood), Window Treatments (All, Curtains/Drapes, Wood Frames)
- Level: Main
- Area: 156 Square Feet
- Dimensions: 13X12
Foyer
- Features: Flooring (Hardwood), Window Treatments (All, Shades)
- Level: Main
- Area: 117 Square Feet
- Dimensions: 13X9
Kitchen
- Features: Kitchen (Updated Kitchen), Flooring (Ceramic Tile), Window Treatments (All, Curtains/Drapes, Wood Frames)
- Level: Main
- Area: 121 Square Feet
- Dimensions: 11X11
Laundry
- Features: Flooring (Other)
- Level: Basement
- Area: 36 Square Feet
- Dimensions: 6X6
Living room
- Features: Flooring (Hardwood), Window Treatments (All, Curtains/Drapes, Wood Frames)
- Level: Main
- Area: 182 Square Feet
- Dimensions: 14X13
Heating
- Natural Gas, Forced Air
Cooling
- Central Air
Appliances
- Included: Range, Dishwasher, Refrigerator, Washer, Dryer, Disposal, Humidifier
- Laundry: Gas Dryer Hookup, In Unit
Features
- Built-in Features, Walk-In Closet(s), High Ceilings, Historic/Period Mlwk, Special Millwork, Separate Dining Room
- Flooring: Hardwood
- Doors: Storm Door(s)
- Windows: Screens
- Basement: Partially Finished,Full
- Attic: Full,Interior Stair,Unfinished
Interior area
- Total structure area: 2,138
- Total interior livable area: 1,418 sqft
Property
Parking
- Total spaces: 1.5
- Parking features: Concrete, Garage Door Opener, On Site, Garage Owned, Detached, Garage
- Garage spaces: 1.5
- Has uncovered spaces: Yes
Accessibility
- Accessibility features: No Disability Access
Features
- Stories: 2
- Patio & porch: Screened
- Fencing: Fenced
Lot
- Dimensions: 33X104X50X132
- Features: Corner Lot, Irregular Lot, Landscaped
Details
- Additional structures: None
- Parcel number: 0614161009
- Special conditions: Home Warranty
- Other equipment: TV-Cable, Ceiling Fan(s), Sump Pump
Construction
Type & style
- Home type: SingleFamily
- Architectural style: American 4-Sq.
- Property subtype: Single Family Residence
Materials
- Plaster
- Foundation: Block
- Roof: Asphalt
Condition
- New construction: No
- Year built: 1913
Details
- Builder model: VINTAGE
- Warranty included: Yes
Utilities & green energy
- Electric: Circuit Breakers, 100 Amp Service
- Sewer: Public Sewer
- Water: Public
Community & neighborhood
Security
- Security features: Carbon Monoxide Detector(s)
Community
- Community features: Curbs, Sidewalks, Street Lights, Street Paved
Location
- Region: Elgin
Other
Other facts
- Listing terms: FHA
- Ownership: Fee Simple
Price history
| Date | Event | Price |
|---|---|---|
| 12/19/2023 | Sold | $290,000$205/sqft |
Source: | ||
| 12/16/2023 | Pending sale | $290,000$205/sqft |
Source: | ||
| 10/17/2023 | Contingent | $290,000$205/sqft |
Source: | ||
| 10/12/2023 | Listed for sale | $290,000$205/sqft |
Source: | ||
Public tax history
Tax history is unavailable.
Neighborhood: 60123
Nearby schools
GreatSchools rating
- 5/10Washington Elementary SchoolGrades: PK-6Distance: 0.2 mi
- 1/10Abbott Middle SchoolGrades: 7-8Distance: 0.3 mi
- 2/10Larkin High SchoolGrades: 9-12Distance: 0.8 mi
Schools provided by the listing agent
- Elementary: Washington Elementary School
- Middle: Abbott Middle School
- High: Larkin High School
- District: 46
Source: MRED as distributed by MLS GRID. This data may not be complete. We recommend contacting the local school district to confirm school assignments for this home.

Get pre-qualified for a loan
At Zillow Home Loans, we can pre-qualify you in as little as 5 minutes with no impact to your credit score.An equal housing lender. NMLS #10287.
Sell for more on Zillow
Get a free Zillow Showcase℠ listing and you could sell for .
$291,200
2% more+ $5,824
With Zillow Showcase(estimated)
$297,024