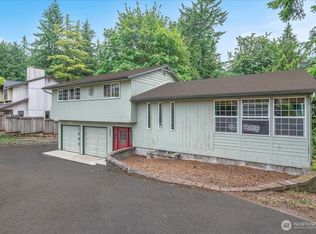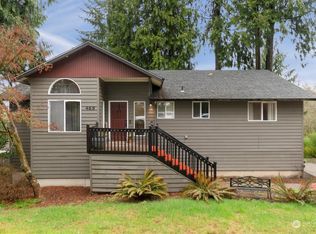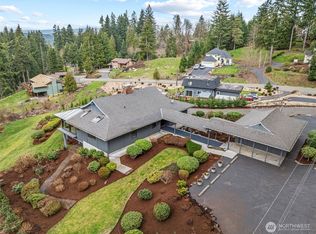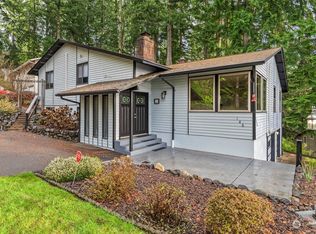Sold
Listed by:
Kristin Cheatley,
Real Broker LLC
Bought with: Keller Williams-Premier Prtnrs
$550,000
102 Montvale Way, Longview, WA 98632
4beds
2,690sqft
Single Family Residence
Built in 1976
0.32 Acres Lot
$570,100 Zestimate®
$204/sqft
$2,879 Estimated rent
Home value
$570,100
$524,000 - $621,000
$2,879/mo
Zestimate® history
Loading...
Owner options
Explore your selling options
What's special
Wonderful multi-level home featuring 4 bedrooms & nearly 2700 sq. ft. Open concept main level with hardwood floors throughout the living room, dining room and kitchen. The remodeled kitchen is the heart of the home with custom cabinets, quartz counters, island & stainless appliances. Fireplace & deck with river view. Upper level with 3 bedrooms including primary bedroom with walk-in closet and attached bathroom with tile shower surround. Laundry room with door to fenced back yard with attached bathroom. Downstairs is large family room with fireplace & slider to backyard. Attached 2 car garage & large carport. Detached 1 car garage (being used as gym) plus additional space for home business or studio. Oversized fenced yard & great lot!
Zillow last checked: 8 hours ago
Listing updated: February 03, 2025 at 04:02am
Listed by:
Kristin Cheatley,
Real Broker LLC
Bought with:
Samuel Sobota, 21012005
Keller Williams-Premier Prtnrs
Source: NWMLS,MLS#: 2250882
Facts & features
Interior
Bedrooms & bathrooms
- Bedrooms: 4
- Bathrooms: 3
- Full bathrooms: 1
- 3/4 bathrooms: 2
Primary bedroom
- Level: Second
Bedroom
- Level: Lower
Bedroom
- Level: Second
Bedroom
- Level: Second
Bathroom three quarter
- Level: Lower
Bathroom full
- Level: Second
Bathroom three quarter
- Level: Second
Dining room
- Level: Main
Entry hall
- Level: Main
Family room
- Level: Lower
Kitchen with eating space
- Level: Main
Living room
- Level: Main
Utility room
- Level: Lower
Heating
- Fireplace(s), Forced Air
Cooling
- None
Appliances
- Included: Dishwasher(s), Disposal, Microwave(s), Refrigerator(s), Stove(s)/Range(s), Garbage Disposal, Water Heater: Electric
Features
- Bath Off Primary, Ceiling Fan(s), Dining Room
- Flooring: Ceramic Tile, Hardwood, Carpet
- Windows: Double Pane/Storm Window
- Basement: Finished
- Number of fireplaces: 2
- Fireplace features: Wood Burning, Lower Level: 1, Main Level: 1, Fireplace
Interior area
- Total structure area: 2,690
- Total interior livable area: 2,690 sqft
Property
Parking
- Total spaces: 4
- Parking features: Attached Carport, Attached Garage, Detached Garage, RV Parking
- Attached garage spaces: 4
- Has carport: Yes
Features
- Levels: Multi/Split
- Entry location: Main
- Patio & porch: Bath Off Primary, Ceiling Fan(s), Ceramic Tile, Double Pane/Storm Window, Dining Room, Fireplace, Hardwood, Vaulted Ceiling(s), Walk-In Closet(s), Wall to Wall Carpet, Water Heater
- Has view: Yes
- View description: River, Territorial
- Has water view: Yes
- Water view: River
Lot
- Size: 0.32 Acres
- Features: Deck, Fenced-Fully, RV Parking
- Topography: Level,Partial Slope
- Residential vegetation: Wooded
Details
- Parcel number: WI1820001
- Special conditions: Standard
Construction
Type & style
- Home type: SingleFamily
- Property subtype: Single Family Residence
Materials
- Wood Siding
- Foundation: Poured Concrete
- Roof: Composition
Condition
- Year built: 1976
Utilities & green energy
- Electric: Company: Cowlitz PUD
- Sewer: Sewer Connected, Company: Beacon Hill
- Water: Public, Company: Beacon Hill
Community & neighborhood
Location
- Region: Longview
- Subdivision: Lone Oak
Other
Other facts
- Listing terms: Cash Out,Conventional,FHA,VA Loan
- Cumulative days on market: 261 days
Price history
| Date | Event | Price |
|---|---|---|
| 1/3/2025 | Sold | $550,000-1.8%$204/sqft |
Source: | ||
| 11/25/2024 | Pending sale | $560,000$208/sqft |
Source: | ||
| 9/30/2024 | Price change | $560,000-1.8%$208/sqft |
Source: | ||
| 7/2/2024 | Listed for sale | $570,000$212/sqft |
Source: | ||
| 6/17/2024 | Pending sale | $570,000$212/sqft |
Source: | ||
Public tax history
| Year | Property taxes | Tax assessment |
|---|---|---|
| 2024 | $3,979 +4.1% | $429,750 +3.3% |
| 2023 | $3,822 +3.5% | $415,850 -8.2% |
| 2022 | $3,694 | $452,980 +25% |
Find assessor info on the county website
Neighborhood: 98632
Nearby schools
GreatSchools rating
- 8/10Columbia Valley Garden Elementary SchoolGrades: K-5Distance: 2.4 mi
- 5/10Cascade Middle SchoolGrades: 6-8Distance: 2.7 mi
- 5/10Mark Morris High SchoolGrades: 9-12Distance: 3.5 mi
Schools provided by the listing agent
- Elementary: Columbia Heights Ele
- Middle: Cascade Mid
- High: Mark Morris High
Source: NWMLS. This data may not be complete. We recommend contacting the local school district to confirm school assignments for this home.

Get pre-qualified for a loan
At Zillow Home Loans, we can pre-qualify you in as little as 5 minutes with no impact to your credit score.An equal housing lender. NMLS #10287.
Sell for more on Zillow
Get a free Zillow Showcase℠ listing and you could sell for .
$570,100
2% more+ $11,402
With Zillow Showcase(estimated)
$581,502


