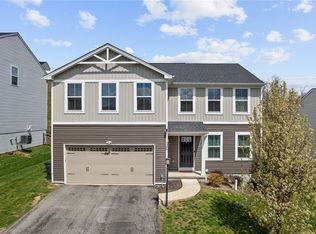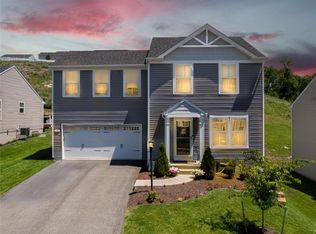Built Award Winning Ryan Homes*This Craftsman Style MODEL HOME has it ALL!! Beautiful landscaping! Bright & cheerful open floor plan featuring a spacious Great room w/ a reading nook & 2 large windows.There will not be any homes in front or behind you! The open concept leads into the spacious kitchen w/maple cabinetry, large center island w/overhang to fit bar stools & abundant storage*The well equipped kitchen has a large stainless steel single bowl sink,dishwasher,GAS RANGE w/microwave oven & refrigerator! The eat-in area is bright & cheerful as well with sliding doors leading to the level, large, & private rear yard*The 2nd story has an AWESOME owner's suite w/private bath,3 additional & spacious bedrooms, & 2nd FLOOR LAUNDRY*Poured concrete foundation, large lower level w/3 piece rough-in waiting to be finished*EZ access to shopping, Souhtpointe,Trinity Schools,I-79,I-70,RT 19,Washington & Jefferson College,Washington Hospital,Tanger Outlets,& SPRINKLER SYSTEM in front
This property is off market, which means it's not currently listed for sale or rent on Zillow. This may be different from what's available on other websites or public sources.


