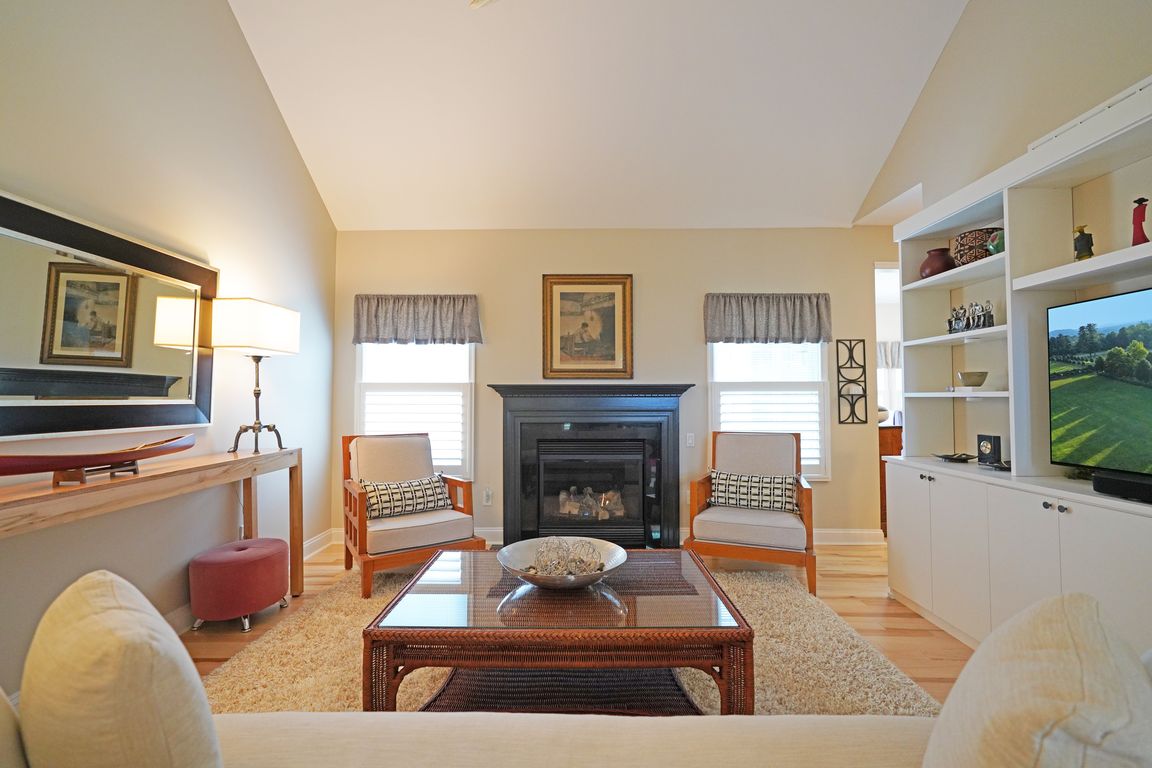
For salePrice increase: $10K (9/2)
$485,000
3beds
1,932sqft
102 Morgan Way, Milton, DE 19968
3beds
1,932sqft
Single family residence
Built in 2005
10,454 sqft
2 Attached garage spaces
$251 price/sqft
$185 annually HOA fee
What's special
New wood flooringBrand-new roofBrick-front corner homeNewly installed landscapingCozy gas fireplaceSerene primary suiteBright home office
Welcome to 102 Morgan Way, a beautifully updated, brick-front corner home located in the highly desirable Wagamons West Shores community in Milton. Ideally situated just under a mile from Historic Downtown Milton and local favorite King’s Ice Cream - this move-in-ready gem offers comfort, convenience, and exceptional value. Step inside to ...
- 167 days |
- 1,093 |
- 26 |
Likely to sell faster than
Source: Bright MLS,MLS#: DESU2085342
Travel times
Living Room
Kitchen
Primary Bedroom
Zillow last checked: 7 hours ago
Listing updated: October 20, 2025 at 02:09am
Listed by:
Lee Ann Wilkinson 302-645-6664,
Berkshire Hathaway HomeServices PenFed Realty (302) 645-6661,
Listing Team: The Lee Ann Wilkinson Group
Source: Bright MLS,MLS#: DESU2085342
Facts & features
Interior
Bedrooms & bathrooms
- Bedrooms: 3
- Bathrooms: 2
- Full bathrooms: 2
- Main level bathrooms: 2
- Main level bedrooms: 3
Rooms
- Room types: Living Room, Dining Room, Primary Bedroom, Bedroom 2, Bedroom 3, Kitchen, Laundry, Office, Primary Bathroom, Full Bath
Primary bedroom
- Features: Attached Bathroom, Walk-In Closet(s), Ceiling Fan(s)
- Level: Main
- Area: 182 Square Feet
- Dimensions: 14 x 13
Bedroom 2
- Features: Flooring - Carpet, Ceiling Fan(s)
- Level: Main
- Area: 140 Square Feet
- Dimensions: 14 x 10
Bedroom 3
- Features: Ceiling Fan(s), Flooring - Carpet
- Level: Main
- Area: 224 Square Feet
- Dimensions: 14 x 16
Primary bathroom
- Features: Soaking Tub, Flooring - Ceramic Tile
- Level: Main
Dining room
- Features: Flooring - HardWood
- Level: Main
- Area: 176 Square Feet
- Dimensions: 11 x 16
Other
- Features: Flooring - Ceramic Tile
- Level: Main
Kitchen
- Features: Kitchen - Electric Cooking, Breakfast Bar, Countertop(s) - Quartz, Flooring - HardWood
- Level: Main
- Area: 100 Square Feet
- Dimensions: 10 x 10
Laundry
- Features: Flooring - HardWood
- Level: Main
Living room
- Features: Built-in Features, Flooring - HardWood, Ceiling Fan(s)
- Level: Main
- Area: 255 Square Feet
- Dimensions: 15 x 17
Office
- Features: Flooring - HardWood
- Level: Main
- Area: 168 Square Feet
- Dimensions: 14 x 12
Heating
- Forced Air, Propane
Cooling
- Central Air, Electric
Appliances
- Included: Dishwasher, Disposal, Dryer, Exhaust Fan, Microwave, Oven/Range - Electric, Range Hood, Refrigerator, Stainless Steel Appliance(s), Washer, Water Heater
- Laundry: Laundry Room
Features
- Built-in Features, Entry Level Bedroom, Floor Plan - Traditional, Kitchen - Gourmet, Primary Bath(s), Recessed Lighting, Upgraded Countertops, Walk-In Closet(s), Ceiling Fan(s), 9'+ Ceilings
- Flooring: Carpet, Ceramic Tile, Engineered Wood
- Windows: Screens, Window Treatments
- Has basement: No
- Number of fireplaces: 1
- Fireplace features: Gas/Propane
Interior area
- Total structure area: 1,932
- Total interior livable area: 1,932 sqft
- Finished area above ground: 1,932
- Finished area below ground: 0
Property
Parking
- Total spaces: 6
- Parking features: Garage Faces Front, Garage Door Opener, Attached, Driveway
- Attached garage spaces: 2
- Uncovered spaces: 4
Accessibility
- Accessibility features: None
Features
- Levels: One
- Stories: 1
- Patio & porch: Deck
- Exterior features: Underground Lawn Sprinkler
- Pool features: None
- Has view: Yes
- View description: Garden
Lot
- Size: 10,454 Square Feet
- Dimensions: 61.00 x 120.00
- Features: Landscaped, Corner Lot
Details
- Additional structures: Above Grade, Below Grade
- Parcel number: 23520.00533.00
- Zoning: TN
- Special conditions: Standard
Construction
Type & style
- Home type: SingleFamily
- Architectural style: Contemporary
- Property subtype: Single Family Residence
Materials
- Vinyl Siding, Brick Front
- Foundation: Slab
- Roof: Architectural Shingle
Condition
- New construction: No
- Year built: 2005
Utilities & green energy
- Sewer: Public Sewer
- Water: Public
Community & HOA
Community
- Subdivision: Wagamons West Shores
HOA
- Has HOA: Yes
- Services included: Common Area Maintenance
- HOA fee: $185 annually
Location
- Region: Milton
Financial & listing details
- Price per square foot: $251/sqft
- Tax assessed value: $50,600
- Annual tax amount: $2,376
- Date on market: 5/12/2025
- Listing agreement: Exclusive Right To Sell
- Listing terms: Cash,Conventional
- Ownership: Fee Simple