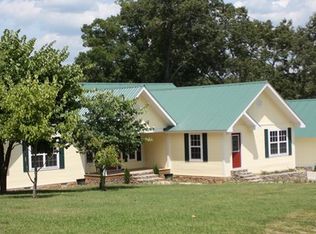This property is off market, which means it's not currently listed for sale or rent on Zillow. This may be different from what's available on other websites or public sources.
Off market
Street View
Zestimate®
$244,200
102 Mountain Top Rd, Mountain View, AR 72560
--beds
--baths
--sqft
Other
Built in ----
-- sqft lot
$244,200 Zestimate®
$--/sqft
$1,243 Estimated rent
Home value
$244,200
$232,000 - $256,000
$1,243/mo
Zestimate® history
Loading...
Owner options
Explore your selling options
What's special
Price history
| Date | Event | Price |
|---|---|---|
| 8/26/2025 | Listing removed | $253,900 |
Source: | ||
| 6/23/2025 | Price change | $253,900-15.1% |
Source: | ||
| 2/26/2025 | Listed for sale | $299,000 |
Source: | ||
Public tax history
Tax history is unavailable.
Neighborhood: 72560
Nearby schools
GreatSchools rating
- 7/10Melbourne Elementary SchoolGrades: PK-6Distance: 13.6 mi
- 7/10Melbourne High SchoolGrades: 7-12Distance: 17.5 mi

Get pre-qualified for a loan
At Zillow Home Loans, we can pre-qualify you in as little as 5 minutes with no impact to your credit score.An equal housing lender. NMLS #10287.
