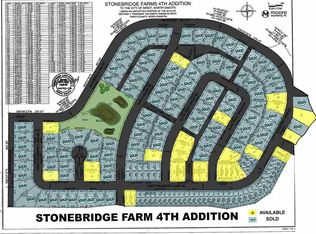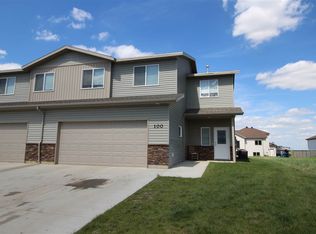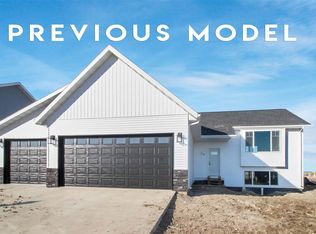Sold on 10/04/24
Price Unknown
102 Mulberry Loop NE, Minot, ND 58703
3beds
2baths
1,708sqft
Single Family Residence
Built in 2022
9,583.2 Square Feet Lot
$374,400 Zestimate®
$--/sqft
$2,182 Estimated rent
Home value
$374,400
$344,000 - $404,000
$2,182/mo
Zestimate® history
Loading...
Owner options
Explore your selling options
What's special
Welcome Home to 102 Mulberry Loop NE in Stonebridge Farms! This desirable and move-in ready 3 bedroom, 2 bathroom home with a 3 stall heated garage will be sure to please! Check out this hard to find ONE LEVEL HOME with a large lot that measures 72' x 130'. Built in 2022, this newer construction home is better than new as you don't have to wait for the building process. As you enter this pristine home, you will enjoy the open layout and floor plan of the main living space complete with lots of great space and vaulted ceilings. The living room boasts a cozy electric fireplace and plenty of space for an extra sitting area behind the main living space. The kitchen will be sure to please! This gorgeous kitchen features quartz countertops, slow close drawers and doors, a spacious corner pantry, island with extra seating, and stainless steel appliances. Off the kitchen is the dining area which has access to the spacious and fenced backyard. The primary bedroom suite is located off the dining area. This bedroom is a true retreat with cozy carpet and lots of great space to utilize. The en suite bathroom has a tiled walk-in shower, a large linen closet, and quartz countertops on the spacious vanity. Don't forget the nice walk-in closet too. The other 2 bedrooms are nice sized and have cozy carpet. There is another full bathroom which has quartz countertops on the vanity. Finish off this desirable home with the laundry room. Don't forget about the useful 3 stall garage that is insulated, heated, and has a floor drain. Outside take advantage of the 10' x 20' concrete patio in the backyard- perfect for grilling, entertaining, or kicking back and relaxing. The well developed neighborhood of Stonebridge Farms features walking paths and a community park for all the area residents to use. Don't miss out on this beautiful and meticulously kept home in a nice development.
Zillow last checked: 8 hours ago
Listing updated: October 04, 2024 at 12:57pm
Listed by:
ANGELA SIMONSON 701-720-1728,
BROKERS 12, INC.
Source: Minot MLS,MLS#: 241356
Facts & features
Interior
Bedrooms & bathrooms
- Bedrooms: 3
- Bathrooms: 2
- Main level bathrooms: 2
- Main level bedrooms: 3
Primary bedroom
- Description: Large, En Suite, Carpet
- Level: Main
Bedroom 1
- Description: Carpet
- Level: Main
Bedroom 2
- Description: Carpet
- Level: Main
Dining room
- Description: Door To Backyard
- Level: Main
Kitchen
- Description: Quartz, Corner Pantry
- Level: Main
Living room
- Description: Electric Fireplace
- Level: Main
Heating
- Forced Air, Natural Gas
Cooling
- Central Air
Appliances
- Included: Microwave, Dishwasher, Disposal, Refrigerator, Range/Oven
- Laundry: Main Level
Features
- Flooring: Carpet, Laminate
- Basement: Crawl Space
- Number of fireplaces: 1
- Fireplace features: Electric, Main, Living Room
Interior area
- Total structure area: 1,708
- Total interior livable area: 1,708 sqft
- Finished area above ground: 1,708
Property
Parking
- Total spaces: 3
- Parking features: Attached, Garage: Heated, Insulated, Sheet Rock, Floor Drains, Opener, Lights, Driveway: Concrete
- Attached garage spaces: 3
- Has uncovered spaces: Yes
Features
- Levels: One
- Stories: 1
- Patio & porch: Patio
- Fencing: Fenced
Lot
- Size: 9,583 sqft
- Dimensions: 72.56 x 129.98
Details
- Parcel number: MI01.D14.030.0340
- Zoning: R1
Construction
Type & style
- Home type: SingleFamily
- Property subtype: Single Family Residence
Materials
- Foundation: Concrete Perimeter
- Roof: Asphalt
Condition
- New construction: No
- Year built: 2022
Utilities & green energy
- Sewer: City
- Water: City
Community & neighborhood
Location
- Region: Minot
- Subdivision: Stonebridge
Price history
| Date | Event | Price |
|---|---|---|
| 10/4/2024 | Sold | -- |
Source: | ||
| 9/4/2024 | Contingent | $359,900$211/sqft |
Source: | ||
| 8/13/2024 | Price change | $359,900-2.7%$211/sqft |
Source: | ||
| 7/29/2024 | Listed for sale | $369,900+12.1%$217/sqft |
Source: | ||
| 9/29/2022 | Sold | -- |
Source: | ||
Public tax history
Tax history is unavailable.
Neighborhood: 58703
Nearby schools
GreatSchools rating
- 5/10Lewis And Clark Elementary SchoolGrades: PK-5Distance: 1.5 mi
- 5/10Erik Ramstad Middle SchoolGrades: 6-8Distance: 1.4 mi
- NASouris River Campus Alternative High SchoolGrades: 9-12Distance: 2.5 mi
Schools provided by the listing agent
- District: Minot #1
Source: Minot MLS. This data may not be complete. We recommend contacting the local school district to confirm school assignments for this home.


