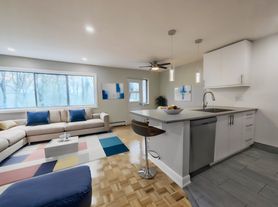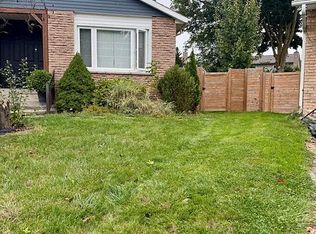Charming Main Floor Bungalow in the Heart of Aurora. This spacious 3-bedroom bungalow main-floor unit offers comfort, convenience, and plenty of outdoor space. Featuring an open-concept kitchen and living room, the home comes equipped with a stove, microwave, dishwasher, and fridge, perfect for everyday living and entertaining. Enjoy the outdoors with a large enclosed backyard surrounded by mature trees, complete with a spacious deck ideal for relaxing or hosting. The unit includes garage access plus two dedicated parking spots, providing both practicality and ease. Located in the heart of Aurora, this home offers easy access to local shops, schools, and amenities. Tenant is responsible for 60% of utilities. Dont miss the opportunity to call this beautiful bungalow your new home!
House for rent
C$2,850/mo
102 Murray Dr, Aurora, ON L4G 2C5
3beds
Price may not include required fees and charges.
Singlefamily
Available now
-- Pets
Central air
Ensuite laundry
3 Parking spaces parking
Natural gas, forced air
What's special
Open-concept kitchenLarge enclosed backyardSurrounded by mature treesSpacious deck
- 11 days
- on Zillow |
- -- |
- -- |
Travel times
Renting now? Get $1,000 closer to owning
Unlock a $400 renter bonus, plus up to a $600 savings match when you open a Foyer+ account.
Offers by Foyer; terms for both apply. Details on landing page.
Facts & features
Interior
Bedrooms & bathrooms
- Bedrooms: 3
- Bathrooms: 1
- Full bathrooms: 1
Heating
- Natural Gas, Forced Air
Cooling
- Central Air
Appliances
- Laundry: Ensuite
Features
- Primary Bedroom - Main Floor
Property
Parking
- Total spaces: 3
- Details: Contact manager
Features
- Exterior features: Contact manager
Details
- Parcel number: 036600399
Construction
Type & style
- Home type: SingleFamily
- Architectural style: Bungalow
- Property subtype: SingleFamily
Materials
- Roof: Asphalt
Community & HOA
Location
- Region: Aurora
Financial & listing details
- Lease term: Contact For Details
Price history
Price history is unavailable.

