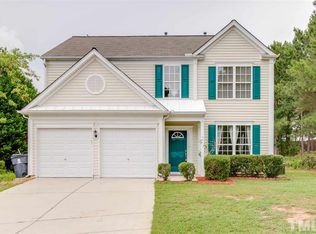Sold for $565,000 on 02/29/24
$565,000
102 New Timber Path, Apex, NC 27502
4beds
2,095sqft
Single Family Residence, Residential
Built in 2000
8,712 Square Feet Lot
$537,000 Zestimate®
$270/sqft
$2,223 Estimated rent
Home value
$537,000
$510,000 - $564,000
$2,223/mo
Zestimate® history
Loading...
Owner options
Explore your selling options
What's special
Welcome home! This move-in ready home is located in desirable Hollands Crossing and convenient to all the Triangle has to offer. Step into the spacious two-story foyer and bask in the natural light that fills this fully updated 4 bedroom home. The open floor plan with waterproof and scratch-resistant vinyl flooring throughout is flexible and great for entertaining. Take joy in cooking in the updated kitchen, featuring quartz countertops, tile backsplash, beautiful pendant lighting, and stainless steel .appliances. The peninsula and modern cabinets provide ample storage and counter space. Enjoy your morning coffee in the cozy breakfast nook overlooking the open, fenced backyard and large patio. Find a touch of luxury with crown molding and wainscoting in the formal dining room.The main floor also offers a flex room that can easily be used for an office or hobby room. Retreat to the large primary suite that features a cathedral ceiling, walk-in closet, and en suite bath with dual vanity, separate shower, and garden tub. Other upgrades include new roof 2020 and downstairs HVAC 2020. Neighborhood amenities include a playground, two pools, and Google Fiber. This home is conveniently located near Apex Friendship High School and area shopping and entertainment. Please verify Schools distric. Showings start Saturday 01/27/2024 at noon. Multiple offers received. Please bring your highest and best by 8:00am on Monday January 29. Sellers won't accept escalation clause.
Zillow last checked: 8 hours ago
Listing updated: October 28, 2025 at 12:08am
Listed by:
Laleh Rostami 919-358-3520,
Long & Foster Real Estate INC
Bought with:
Wen Yang, 328413
CHK Realty
Source: Doorify MLS,MLS#: 10008099
Facts & features
Interior
Bedrooms & bathrooms
- Bedrooms: 4
- Bathrooms: 3
- Full bathrooms: 2
- 1/2 bathrooms: 1
Heating
- Central, Natural Gas, See Remarks
Cooling
- Ceiling Fan(s), Central Air
Appliances
- Included: Dishwasher, Disposal, Gas Water Heater, Microwave, Range, Refrigerator, Stainless Steel Appliance(s)
- Laundry: Laundry Room, Upper Level
Features
- Bathtub/Shower Combination, Cathedral Ceiling(s), Ceiling Fan(s), Chandelier, Crown Molding, Double Vanity, Eat-in Kitchen, Entrance Foyer, Kitchen Island, Open Floorplan, Pantry, Quartz Counters, Separate Shower, Storage, Walk-In Closet(s), Walk-In Shower
- Flooring: Laminate, Plank, See Remarks
- Number of fireplaces: 1
- Fireplace features: Living Room
- Common walls with other units/homes: No Common Walls
Interior area
- Total structure area: 2,095
- Total interior livable area: 2,095 sqft
- Finished area above ground: 2,095
- Finished area below ground: 0
Property
Parking
- Total spaces: 4
- Parking features: Attached, Concrete
- Attached garage spaces: 2
- Uncovered spaces: 2
Features
- Levels: Two
- Stories: 2
- Patio & porch: Patio
- Exterior features: Fenced Yard
- Pool features: Association, Community
- Fencing: Back Yard, Wood
- Has view: Yes
Lot
- Size: 8,712 sqft
- Features: Back Yard, Open Lot
Details
- Additional structures: Shed(s)
- Parcel number: 0721698054
- Special conditions: Standard
Construction
Type & style
- Home type: SingleFamily
- Architectural style: Transitional
- Property subtype: Single Family Residence, Residential
Materials
- Vinyl Siding
- Foundation: Slab
- Roof: Shingle, See Remarks
Condition
- New construction: No
- Year built: 2000
- Major remodel year: 2000
Utilities & green energy
- Sewer: Public Sewer
- Water: Public
- Utilities for property: Electricity Connected, Natural Gas Connected, Sewer Connected, Water Connected
Community & neighborhood
Community
- Community features: Pool, Street Lights
Location
- Region: Apex
- Subdivision: Hollands Crossing
HOA & financial
HOA
- Has HOA: Yes
- HOA fee: $414 annually
- Amenities included: Management, Pool
- Services included: Maintenance Grounds
Other
Other facts
- Road surface type: Asphalt
Price history
| Date | Event | Price |
|---|---|---|
| 2/29/2024 | Sold | $565,000+3.7%$270/sqft |
Source: | ||
| 1/31/2024 | Pending sale | $545,000$260/sqft |
Source: | ||
| 1/25/2024 | Listed for sale | $545,000+87.9%$260/sqft |
Source: | ||
| 3/31/2017 | Sold | $290,000+76.8%$138/sqft |
Source: | ||
| 9/26/2000 | Sold | $164,000$78/sqft |
Source: Public Record | ||
Public tax history
| Year | Property taxes | Tax assessment |
|---|---|---|
| 2025 | $4,271 +2.3% | $486,828 |
| 2024 | $4,175 +19.5% | $486,828 +53.7% |
| 2023 | $3,495 +6.5% | $316,761 |
Find assessor info on the county website
Neighborhood: 27502
Nearby schools
GreatSchools rating
- 9/10Olive Chapel ElementaryGrades: PK-5Distance: 1 mi
- 10/10Lufkin Road MiddleGrades: 6-8Distance: 4.1 mi
- 9/10Apex Friendship HighGrades: 9-12Distance: 1.6 mi
Schools provided by the listing agent
- Elementary: Wake - Olive Chapel
- Middle: Wake - Lufkin Road
- High: Wake - Apex Friendship
Source: Doorify MLS. This data may not be complete. We recommend contacting the local school district to confirm school assignments for this home.
Get a cash offer in 3 minutes
Find out how much your home could sell for in as little as 3 minutes with a no-obligation cash offer.
Estimated market value
$537,000
Get a cash offer in 3 minutes
Find out how much your home could sell for in as little as 3 minutes with a no-obligation cash offer.
Estimated market value
$537,000
