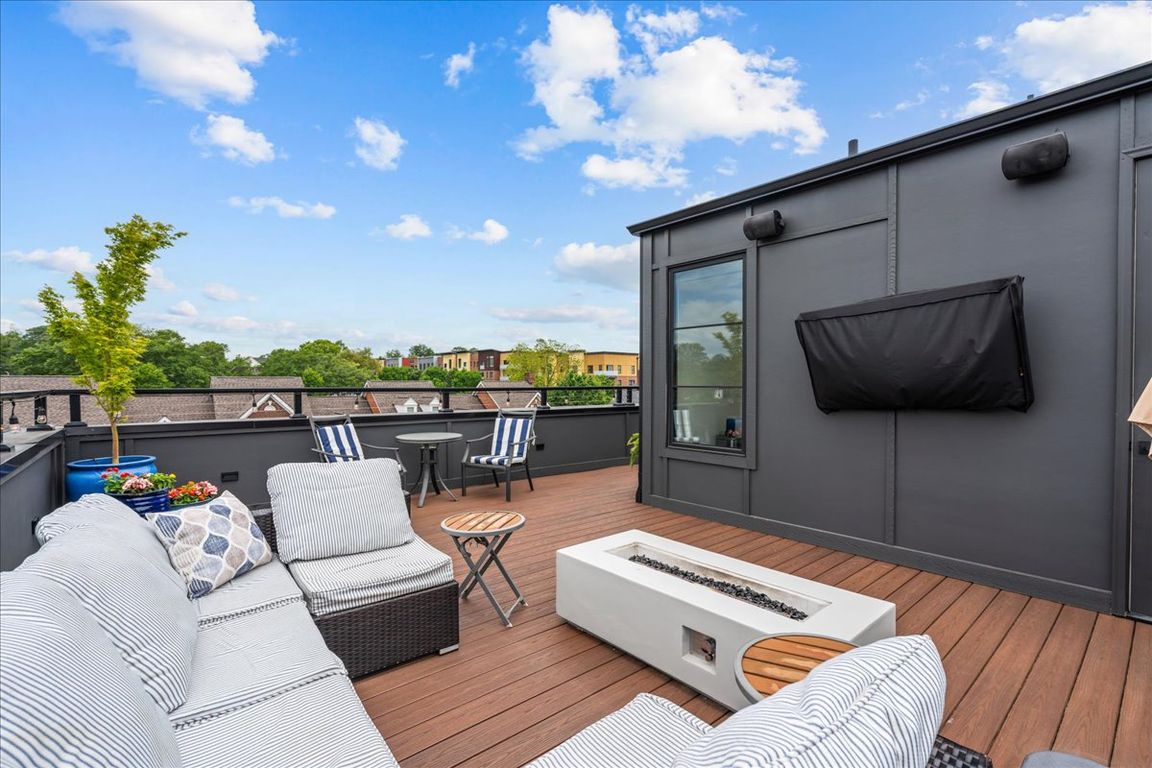
Under contractPrice cut: $14K (7/29)
$1,285,000
3beds
2,600sqft
102 Noma Terrace Way, Greenville, SC 29601
3beds
2,600sqft
Townhouse
Built in 2022
2,613 sqft
2 Attached garage spaces
$494 price/sqft
$5,628 annually HOA fee
What's special
Private elevatorDining spaceDesigner finishesWalk in pantryFire tableRemote control motorized blindsPremium bosch appliances
Welcome to upscale townhome living in Greenville’s sought-after North Main neighborhood. Less than 1 mile from the famed Falls Park, this 4-story masterpiece blends modern sophistication with timeless style. This end unit townhome delivers true value with 3 bedrooms each with en suite full bathroom, 2 half bathrooms, 2 private office spaces ...
- 108 days
- on Zillow |
- 1,058 |
- 42 |
Source: WUMLS,MLS#: 20287039 Originating MLS: Western Upstate Association of Realtors
Originating MLS: Western Upstate Association of Realtors
Travel times
Living Room
Kitchen
Primary Bedroom
Primary Bathroom
Dining Room
Rooftop Deck
Zillow last checked: 7 hours ago
Listing updated: August 05, 2025 at 04:32pm
Listed by:
Paige Quattlebaum 864-617-0775,
Keller Williams DRIVE
Source: WUMLS,MLS#: 20287039 Originating MLS: Western Upstate Association of Realtors
Originating MLS: Western Upstate Association of Realtors
Facts & features
Interior
Bedrooms & bathrooms
- Bedrooms: 3
- Bathrooms: 5
- Full bathrooms: 3
- 1/2 bathrooms: 2
- Main level bathrooms: 1
- Main level bedrooms: 1
Rooms
- Room types: Laundry, Loft, Living Room, Office
Primary bedroom
- Level: Upper
- Dimensions: 13x13
Bedroom 2
- Level: Upper
- Dimensions: 13x11
Bedroom 3
- Level: Main
- Dimensions: 12x11
Dining room
- Level: Upper
- Dimensions: 10x13
Kitchen
- Level: Upper
- Dimensions: 13x17
Living room
- Level: Upper
- Dimensions: 13x17
Office
- Level: Upper
- Dimensions: 9x7
Office
- Level: Upper
- Dimensions: 11x7
Heating
- Natural Gas
Cooling
- Central Air, Forced Air
Appliances
- Included: Built-In Oven, Convection Oven, Double Oven, Dishwasher, Gas Cooktop, Microwave, Tankless Water Heater
- Laundry: Washer Hookup, Electric Dryer Hookup, Sink
Features
- Ceiling Fan(s), Dual Sinks, Elevator, High Ceilings, Bath in Primary Bedroom, Other, Quartz Counters, Shower Only, Cable TV, Walk-In Closet(s), Walk-In Shower, Window Treatments, Loft
- Flooring: Ceramic Tile, Wood
- Windows: Blinds, Insulated Windows
- Basement: None
Interior area
- Total structure area: 2,600
- Total interior livable area: 2,600 sqft
Video & virtual tour
Property
Parking
- Total spaces: 2
- Parking features: Attached, Garage, Driveway, Garage Door Opener
- Attached garage spaces: 2
Accessibility
- Accessibility features: Low Threshold Shower
Features
- Levels: Three Or More
- Stories: 3
- Patio & porch: Balcony, Deck
- Exterior features: Balcony, Deck
Lot
- Size: 2,613.6 Square Feet
- Features: Corner Lot, City Lot, Level, Subdivision
Details
- Parcel number: 0004.0201027.00
Construction
Type & style
- Home type: Townhouse
- Architectural style: Contemporary
- Property subtype: Townhouse
Materials
- Other
- Foundation: Slab
- Roof: Architectural,Other,Shingle,See Remarks
Condition
- Year built: 2022
Details
- Builder name: Boardman Group
Utilities & green energy
- Sewer: Public Sewer
- Water: Public
- Utilities for property: Electricity Available, Natural Gas Available, Sewer Available, Underground Utilities, Water Available, Cable Available
Community & HOA
Community
- Features: Common Grounds/Area
- Security: Security System Owned, Smoke Detector(s)
- Subdivision: Other
HOA
- Has HOA: Yes
- Services included: Maintenance Grounds, Maintenance Structure, Pest Control, Street Lights, Trash
- HOA fee: $5,628 annually
Location
- Region: Greenville
Financial & listing details
- Price per square foot: $494/sqft
- Tax assessed value: $787,230
- Annual tax amount: $3,188
- Date on market: 5/1/2025
- Listing agreement: Exclusive Right To Sell