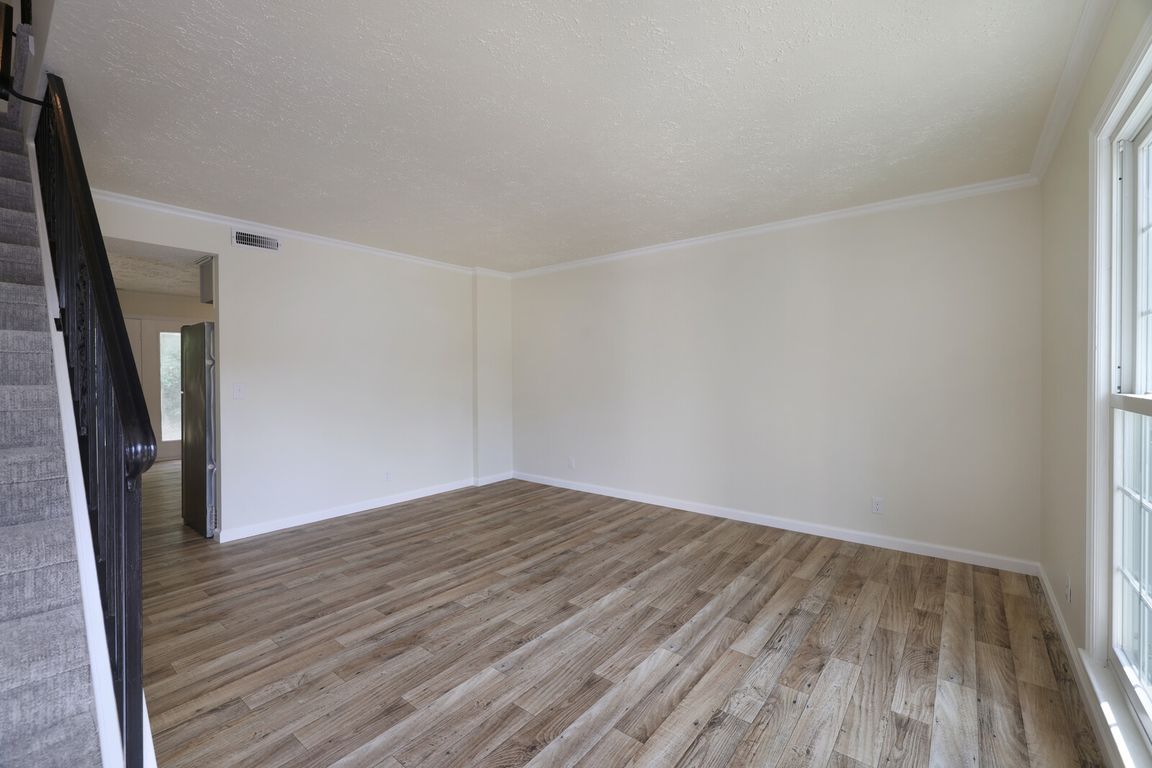
ActivePrice cut: $6K (10/3)
$239,000
2beds
1,122sqft
102 Northcrest Ct, Nashville, TN 37211
2beds
1,122sqft
Townhouse, residential, condominium
Built in 1985
871.20 Sqft
2 Open parking spaces
$213 price/sqft
$125 monthly HOA fee
What's special
Stylish lightingPrivate patio areaFresh paintTimeless curb appealExterior storageSpacious bedroomsCompletely remodeled kitchen
This beautifully updated 2-bedroom, 1.5-bath townhouse has been renovated from top to bottom and is move-in ready. Step inside to find fresh paint, brand-new flooring, and a completely remodeled kitchen featuring new cabinets, marble countertops, modern appliances, stylish lighting, and a new garbage disposal. Both bathrooms have been refreshed with new ...
- 43 days |
- 538 |
- 34 |
Likely to sell faster than
Source: RealTracs MLS as distributed by MLS GRID,MLS#: 2981654
Travel times
Living Room
Kitchen
Bedroom
Zillow last checked: 7 hours ago
Listing updated: October 03, 2025 at 11:00am
Listing Provided by:
Gary Ashton 615-301-1650,
The Ashton Real Estate Group of RE/MAX Advantage 615-301-1631,
G (Guhdar) Nebi 615-364-2536,
The Ashton Real Estate Group of RE/MAX Advantage
Source: RealTracs MLS as distributed by MLS GRID,MLS#: 2981654
Facts & features
Interior
Bedrooms & bathrooms
- Bedrooms: 2
- Bathrooms: 2
- Full bathrooms: 1
- 1/2 bathrooms: 1
Bedroom 1
- Area: 168 Square Feet
- Dimensions: 14x12
Bedroom 2
- Area: 132 Square Feet
- Dimensions: 12x11
Kitchen
- Features: Eat-in Kitchen
- Level: Eat-in Kitchen
- Area: 180 Square Feet
- Dimensions: 15x12
Living room
- Features: Separate
- Level: Separate
- Area: 192 Square Feet
- Dimensions: 16x12
Other
- Features: Utility Room
- Level: Utility Room
Heating
- Central, Natural Gas
Cooling
- Central Air, Electric
Appliances
- Included: Built-In Electric Oven, Cooktop, Dishwasher, Refrigerator
- Laundry: Electric Dryer Hookup, Washer Hookup
Features
- Ceiling Fan(s)
- Flooring: Carpet, Laminate
- Basement: None
Interior area
- Total structure area: 1,122
- Total interior livable area: 1,122 sqft
- Finished area above ground: 1,122
Video & virtual tour
Property
Parking
- Total spaces: 2
- Parking features: Asphalt, Unassigned
- Uncovered spaces: 2
Features
- Levels: Two
- Stories: 2
- Patio & porch: Patio
- Fencing: Privacy
Lot
- Size: 871.2 Square Feet
- Dimensions: 17 x 62
- Features: Level
- Topography: Level
Details
- Additional structures: Storage
- Parcel number: 147110A10200CO
- Special conditions: Standard
Construction
Type & style
- Home type: Townhouse
- Architectural style: Traditional
- Property subtype: Townhouse, Residential, Condominium
- Attached to another structure: Yes
Materials
- Brick
- Roof: Shingle
Condition
- New construction: No
- Year built: 1985
Utilities & green energy
- Sewer: Public Sewer
- Water: Public
- Utilities for property: Electricity Available, Natural Gas Available, Water Available
Community & HOA
Community
- Security: Fire Alarm, Smoke Detector(s)
- Subdivision: Northcrest East/Crieve Hall
HOA
- Has HOA: Yes
- HOA fee: $125 monthly
Location
- Region: Nashville
Financial & listing details
- Price per square foot: $213/sqft
- Tax assessed value: $164,500
- Annual tax amount: $1,338
- Date on market: 8/27/2025
- Electric utility on property: Yes