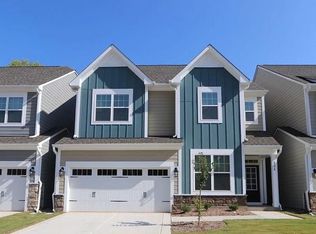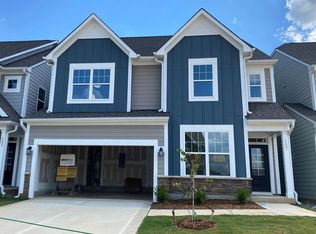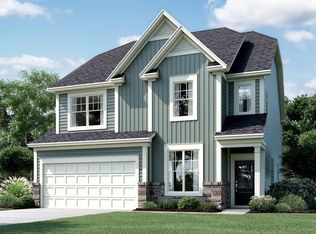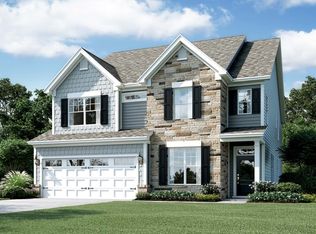Sold for $625,000 on 07/18/24
$625,000
102 Novello Way #521, Holly Springs, NC 27540
5beds
3,032sqft
Single Family Residence, Residential
Built in 2024
4,356 Square Feet Lot
$618,900 Zestimate®
$206/sqft
$2,954 Estimated rent
Home value
$618,900
$588,000 - $650,000
$2,954/mo
Zestimate® history
Loading...
Owner options
Explore your selling options
What's special
Carriage home End Unit. One of the last 2 Hawthorne 3 story plans in the Community. Home starting in March to be complete August. Guest on first with full bath, large open floor plan with gourmet kitchen and covered rear porch. 2nd floor 3 bedrooms, 2 baths and bonus room. The third floor is amazing with office space and 5th bedroom with full bath! Home includes washer,dryer,refrigerator and blinds.
Zillow last checked: 8 hours ago
Listing updated: October 28, 2025 at 12:09am
Listed by:
Adair Preston 919-656-1609,
M/I Homes of Raleigh LLC,
Sabrina Field 919-669-3321,
M/I Homes of Raleigh LLC
Bought with:
Jolene Wise, 295276
EXP Realty LLC
Source: Doorify MLS,MLS#: 10009908
Facts & features
Interior
Bedrooms & bathrooms
- Bedrooms: 5
- Bathrooms: 4
- Full bathrooms: 4
Heating
- Natural Gas, Zoned
Cooling
- Zoned
Appliances
- Included: Convection Oven, Dishwasher, Double Oven, Dryer, ENERGY STAR Qualified Appliances, Gas Cooktop, Gas Water Heater, Microwave, Plumbed For Ice Maker, Range Hood, Refrigerator, Oven, Washer
- Laundry: Laundry Room, Upper Level
Features
- Double Vanity, Entrance Foyer, Granite Counters, High Ceilings, High Speed Internet, Pantry, Quartz Counters, Recessed Lighting, Smooth Ceilings, Walk-In Closet(s), Walk-In Shower, Water Closet
- Flooring: Carpet, Combination, Tile, Vinyl
- Windows: Blinds, Insulated Windows
- Has fireplace: Yes
- Common walls with other units/homes: 1 Common Wall, End Unit
Interior area
- Total structure area: 3,032
- Total interior livable area: 3,032 sqft
- Finished area above ground: 3,032
- Finished area below ground: 0
Property
Parking
- Total spaces: 2
- Parking features: Garage, Garage Door Opener
- Attached garage spaces: 2
Features
- Levels: Three Or More
- Stories: 3
- Patio & porch: Covered, Porch
- Exterior features: Playground, Rain Gutters
- Pool features: Swimming Pool Com/Fee
- Has view: Yes
Lot
- Size: 4,356 sqft
- Features: Corner Lot, Landscaped
Details
- Additional structures: Shed(s), Storage
- Parcel number: Lot 521
- Special conditions: Standard
Construction
Type & style
- Home type: SingleFamily
- Architectural style: Craftsman
- Property subtype: Single Family Residence, Residential
- Attached to another structure: Yes
Materials
- Board & Batten Siding, Fiber Cement, Stone
- Foundation: Slab
Condition
- New construction: Yes
- Year built: 2024
- Major remodel year: 2024
Details
- Builder name: M/I Homes
Utilities & green energy
- Sewer: Public Sewer
- Water: Public
Green energy
- Energy efficient items: Lighting, Thermostat
- Water conservation: Water-Smart Landscaping
Community & neighborhood
Community
- Community features: Cluster Housing, Fitness Center, Playground
Location
- Region: Holly Springs
- Subdivision: Honeycutt Farm
HOA & financial
HOA
- Has HOA: Yes
- HOA fee: $155 monthly
- Amenities included: Clubhouse, Fitness Center, Pool, Trail(s)
- Services included: Maintenance Grounds
Price history
| Date | Event | Price |
|---|---|---|
| 7/18/2024 | Sold | $625,000-0.8%$206/sqft |
Source: | ||
| 3/16/2024 | Pending sale | $630,000$208/sqft |
Source: | ||
| 2/5/2024 | Listed for sale | $630,000$208/sqft |
Source: | ||
Public tax history
Tax history is unavailable.
Neighborhood: 27540
Nearby schools
GreatSchools rating
- 9/10Buckhorn Creek ElementaryGrades: PK-5Distance: 0.2 mi
- 10/10Holly Grove Middle SchoolGrades: 6-8Distance: 1.2 mi
- 9/10Holly Springs HighGrades: 9-12Distance: 1 mi
Schools provided by the listing agent
- Elementary: Wake - Buckhorn Creek
- Middle: Wake - Holly Grove
- High: Wake - Holly Springs
Source: Doorify MLS. This data may not be complete. We recommend contacting the local school district to confirm school assignments for this home.
Get a cash offer in 3 minutes
Find out how much your home could sell for in as little as 3 minutes with a no-obligation cash offer.
Estimated market value
$618,900
Get a cash offer in 3 minutes
Find out how much your home could sell for in as little as 3 minutes with a no-obligation cash offer.
Estimated market value
$618,900



