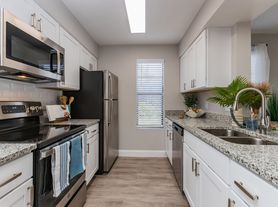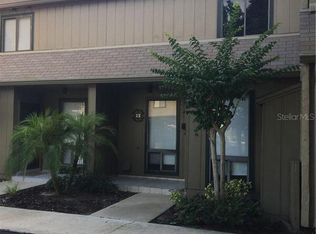Beautiful 2 Bedroom 2 Bath 2 Car Garage Villa, Extremely Clean and Well Maintained Villa in Hidden Lakes, Spacious 1558 Sq Ft, Open Floor Plan, Kitchen has Glass Top Range with oven, Built in Micro-Wave, Double door Refrigerator with Water/Ice Dispenser, Dishwasher, Solid Counter Tops, Rolling Drawers in Cabinets, Ceramic Tile in all Wet Areas, Open Pass Thru to Formal Dining Room, Double Sink with Garbage Disposal, Large Family Room with Beautiful Laminate Flooring and Sliding Doors to Court Yard that is Wooden Fenced for Privacy, Paddle Fans thru-out, Split Plan, Large Master Bedroom with Laminate Flooring, Large Closet, View of Back Court Yard, Master Bath has Separate Vanity and Walk-in Shower, 2nd Bath has Tub and Shower, Beautiful Cabinets with Marble Counter and Sink, All Up-dated Cabinets, Counters, Paddle Fans, Lighting and Water Fixtures, High Ceilings, Screened Doors to Front and Back, Front Open Patio, Large Oak Tree in Front, Cul-de-Sac, Great Location, Close to Shopping, Restaurants, and Schools. Call Sharon for More Information and Make This One Your Home Today.
House for rent
Accepts Zillow applications
$1,800/mo
102 Oakridge Ct, Sanford, FL 32773
2beds
1,116sqft
Price may not include required fees and charges.
Singlefamily
Available now
Dogs OK
Central air, ceiling fan
Electric dryer hookup laundry
1 Attached garage space parking
Electric, central
What's special
High ceilingsBuilt in micro-waveOpen floor planSplit planPaddle fans thru-outFront open patioSolid counter tops
- 33 days
- on Zillow |
- -- |
- -- |
Travel times
Facts & features
Interior
Bedrooms & bathrooms
- Bedrooms: 2
- Bathrooms: 2
- Full bathrooms: 2
Heating
- Electric, Central
Cooling
- Central Air, Ceiling Fan
Appliances
- Included: Dishwasher, Disposal, Range, Refrigerator
- Laundry: Electric Dryer Hookup, Hookups, In Garage
Features
- Attic Fan, Ceiling Fan(s), Eat-in Kitchen, Kitchen/Family Room Combo, Living Room/Dining Room Combo, Primary Bedroom Main Floor, Solid Surface Counters, Split Bedroom, Walk-In Closet(s)
Interior area
- Total interior livable area: 1,116 sqft
Property
Parking
- Total spaces: 1
- Parking features: Attached, Covered
- Has attached garage: Yes
- Details: Contact manager
Features
- Stories: 1
- Exterior features: Attic Fan, Eat-in Kitchen, Electric Dryer Hookup, Electric Water Heater, Heating system: Central, Heating: Electric, Hidden Lakes, In Garage, Kitchen/Family Room Combo, Living Room/Dining Room Combo, Playground, Pool, Primary Bedroom Main Floor, Sidewalks, Solid Surface Counters, Split Bedroom, Walk-In Closet(s)
Details
- Parcel number: 11203051000001240
Construction
Type & style
- Home type: SingleFamily
- Property subtype: SingleFamily
Condition
- Year built: 1984
Community & HOA
Community
- Features: Playground
Location
- Region: Sanford
Financial & listing details
- Lease term: Contact For Details
Price history
| Date | Event | Price |
|---|---|---|
| 7/29/2025 | Listed for rent | $1,800+5.9%$2/sqft |
Source: Stellar MLS #O6331421 | ||
| 4/25/2025 | Listing removed | $273,000$245/sqft |
Source: | ||
| 11/6/2024 | Price change | $273,000-1.8%$245/sqft |
Source: | ||
| 10/4/2024 | Listed for sale | $278,000+178%$249/sqft |
Source: | ||
| 8/16/2023 | Listing removed | -- |
Source: Zillow Rentals | ||

