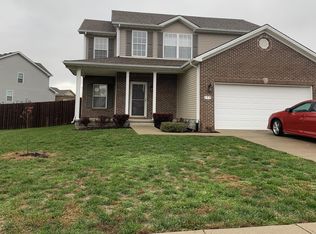Sold for $315,000 on 05/23/25
$315,000
102 Ocaso Ct, Georgetown, KY 40324
3beds
1,835sqft
Single Family Residence
Built in 2015
8,276.4 Square Feet Lot
$317,600 Zestimate®
$172/sqft
$2,117 Estimated rent
Home value
$317,600
$279,000 - $362,000
$2,117/mo
Zestimate® history
Loading...
Owner options
Explore your selling options
What's special
From the moment you pull up, this home stands out with its inviting curb appeal, classic stonework, and charming front porch that practically begs for a rocking chair and a morning coffee. Inside, you'll find a layout that's equal parts functional and cozy, with space for everyone to spread out or come together. The living area is anchored by a fireplace and wrapped in natural light, flowing seamlessly into the crisp white kitchen with stainless steel appliances, subway tile backsplash, and ample counter space perfect for casual meals or catching up after a long day.
Upstairs, the spacious primary suite delivers a retreat-like feel with vaulted ceilings and an ensuite that blends comfort and style. Thoughtful details throughout—like the custom nursery, bonus loft lounge, and oversized walk-in closet—make everyday living feel effortless. And out back? You've got a raised deck overlooking the yard, just waiting for summer cookouts, cornhole tournaments, or late-night stargazing. Nestled in a peaceful cul-de-sac in Georgetown's East Main Estates, this home puts you steps from a tight-knit community and mere minutes from downtown Georgetown's historic charm, top-tier s
Zillow last checked: 8 hours ago
Listing updated: August 29, 2025 at 12:04am
Listed by:
Kymberly M McCreary 859-248-1142,
EXP Realty, LLC
Bought with:
Shelby Johnson, 292300
EXP Realty, LLC
Source: Imagine MLS,MLS#: 25006030
Facts & features
Interior
Bedrooms & bathrooms
- Bedrooms: 3
- Bathrooms: 3
- Full bathrooms: 2
- 1/2 bathrooms: 1
Primary bedroom
- Level: Second
Bedroom 1
- Level: Second
Bedroom 2
- Level: Second
Bathroom 1
- Description: Full Bath
- Level: Second
Bathroom 2
- Description: Full Bath
- Level: Second
Bathroom 3
- Description: Half Bath
- Level: First
Dining room
- Level: First
Dining room
- Level: First
Foyer
- Level: First
Foyer
- Level: First
Kitchen
- Level: First
Living room
- Level: First
Living room
- Level: First
Utility room
- Level: Second
Heating
- Forced Air, Propane Tank Leased
Cooling
- Electric
Appliances
- Included: Disposal, Dishwasher, Microwave, Range
- Laundry: Electric Dryer Hookup, Washer Hookup
Features
- Breakfast Bar, Entrance Foyer, Eat-in Kitchen, Walk-In Closet(s), Ceiling Fan(s)
- Flooring: Carpet, Laminate, Vinyl
- Windows: Insulated Windows, Window Treatments, Blinds, Screens
- Has basement: No
- Has fireplace: Yes
- Fireplace features: Factory Built, Family Room, Gas Log, Insert, Propane, Ventless
Interior area
- Total structure area: 1,835
- Total interior livable area: 1,835 sqft
- Finished area above ground: 1,835
- Finished area below ground: 0
Property
Parking
- Parking features: Attached Garage, Driveway, Garage Door Opener, Garage Faces Front
- Has garage: Yes
- Has uncovered spaces: Yes
Features
- Levels: Two
- Patio & porch: Deck, Porch
- Fencing: None
- Has view: Yes
- View description: Neighborhood
Lot
- Size: 8,276 sqft
Details
- Parcel number: 19110016.000
Construction
Type & style
- Home type: SingleFamily
- Property subtype: Single Family Residence
Materials
- Stone, Vinyl Siding
- Foundation: Slab
- Roof: Composition,Shingle
Condition
- New construction: No
- Year built: 2015
Utilities & green energy
- Sewer: Public Sewer
- Water: Public
Community & neighborhood
Location
- Region: Georgetown
- Subdivision: East Main Estates
HOA & financial
HOA
- HOA fee: $65 annually
- Services included: Maintenance Grounds
Price history
| Date | Event | Price |
|---|---|---|
| 5/23/2025 | Sold | $315,000+5%$172/sqft |
Source: | ||
| 3/30/2025 | Pending sale | $299,900$163/sqft |
Source: | ||
| 3/28/2025 | Listed for sale | $299,900+38.8%$163/sqft |
Source: | ||
| 5/26/2020 | Sold | $216,000+0.5%$118/sqft |
Source: | ||
| 4/19/2020 | Pending sale | $215,000$117/sqft |
Source: Keller Williams Greater Lex #20007617 | ||
Public tax history
| Year | Property taxes | Tax assessment |
|---|---|---|
| 2022 | $1,874 -1.1% | $216,000 |
| 2021 | $1,894 +1033.5% | $216,000 +29.2% |
| 2017 | $167 +55.8% | $167,120 +1.3% |
Find assessor info on the county website
Neighborhood: 40324
Nearby schools
GreatSchools rating
- 2/10Garth Elementary SchoolGrades: K-5Distance: 1.3 mi
- 4/10Georgetown Middle SchoolGrades: 6-8Distance: 1.3 mi
- 6/10Scott County High SchoolGrades: 9-12Distance: 2.9 mi
Schools provided by the listing agent
- Elementary: Lemons Mill
- Middle: Georgetown
- High: Great Crossing
Source: Imagine MLS. This data may not be complete. We recommend contacting the local school district to confirm school assignments for this home.

Get pre-qualified for a loan
At Zillow Home Loans, we can pre-qualify you in as little as 5 minutes with no impact to your credit score.An equal housing lender. NMLS #10287.

