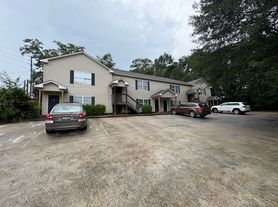3 bedrooms, 2 bathroom open concept, split bedrooms with 2 car garage. Features gas fireplace, granite counters with eating bar, whirlpool tub, and large master closet. Ceramic tile in kitchen, bath, and laundry. Wood floors in living room and carpet in bedrooms. Comes with stainless steel kitchen appliances and washing machine and dryer hookups. Large fenced back yard with sprinkler system. Pets are negotiable per owner approval and a nonrefundable pet fee.
House for rent
$1,750/mo
102 Oliver Dr #1, Enterprise, AL 36330
3beds
1,682sqft
Price may not include required fees and charges.
Single family residence
Available Fri Dec 19 2025
-- Pets
Central air, ceiling fan
Hookups laundry
Attached garage parking
Fireplace
What's special
Gas fireplaceWhirlpool tubSprinkler systemStainless steel kitchen appliancesLarge master closetCarpet in bedrooms
- 11 hours |
- -- |
- -- |
Travel times
Looking to buy when your lease ends?
Consider a first-time homebuyer savings account designed to grow your down payment with up to a 6% match & a competitive APY.
Facts & features
Interior
Bedrooms & bathrooms
- Bedrooms: 3
- Bathrooms: 2
- Full bathrooms: 2
Heating
- Fireplace
Cooling
- Central Air, Ceiling Fan
Appliances
- Included: Dishwasher, Disposal, Microwave, Range Oven, Refrigerator, WD Hookup
- Laundry: Hookups
Features
- Ceiling Fan(s), WD Hookup
- Has fireplace: Yes
Interior area
- Total interior livable area: 1,682 sqft
Property
Parking
- Parking features: Attached
- Has attached garage: Yes
- Details: Contact manager
Features
- Exterior features: Quarterly Pest Control, Smoke Detectors, Sprinkler System
- Fencing: Fenced Yard
Construction
Type & style
- Home type: SingleFamily
- Property subtype: Single Family Residence
Community & HOA
Location
- Region: Enterprise
Financial & listing details
- Lease term: Contact For Details
Price history
| Date | Event | Price |
|---|---|---|
| 11/4/2025 | Listed for rent | $1,750$1/sqft |
Source: Zillow Rentals | ||
