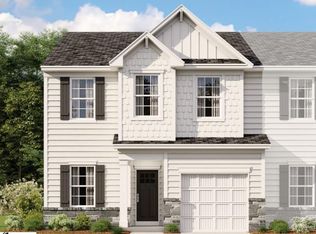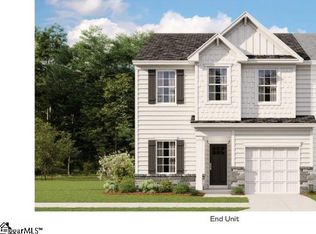Sold-in house
$295,999
102 Paneer Ln, Greer, SC 29651
4beds
1,983sqft
Townhouse
Built in 2023
3,049.2 Square Feet Lot
$297,100 Zestimate®
$149/sqft
$2,044 Estimated rent
Home value
$297,100
$279,000 - $318,000
$2,044/mo
Zestimate® history
Loading...
Owner options
Explore your selling options
What's special
Welcome home to the beautiful Berkley. This home embodies sophistication and elegance. As you enter the home you will find a beautiful study with french doors, gorgeous windows, great space for an office or formal living room. The kitchen features beautiful white shaker style cabinets with a stunning quartz countertop and tile backsplash. Great gas range for all your chefs out there, enjoy hosting Christmas or Thanksgiving dinner for your family. The kitchen is open to the breakfast room and large great room. Stunning owner's suite with soaring ceiling, come home and completely unplug, enjoy your spa like en suite. Upstairs offers two secondary bedrooms with a full bath and dual sinks. Just outside the bedrooms offers a amazing loft space which is great for another family room, man room, craft room, the possibilities are endless!! Enjoy low maintenance living and take advantage of the gorgeous pool! 12- minutes from downtown Greer and less than 30 minutes to downtown Greenville! Lake Robinson is 1 mile away. It's an absolutely fabulous area!!
Zillow last checked: 8 hours ago
Listing updated: August 30, 2024 at 01:41pm
Listed by:
LEEANN WONG 980-417-9168,
LENNAR CAROLINAS, LLC
Bought with:
Non-MLS Member
NON MEMBER
Source: SAR,MLS#: 306410
Facts & features
Interior
Bedrooms & bathrooms
- Bedrooms: 4
- Bathrooms: 3
- Full bathrooms: 3
- Main level bathrooms: 2
- Main level bedrooms: 2
Primary bedroom
- Level: First
- Area: 192
- Dimensions: 12x16
Bedroom 2
- Level: Second
- Area: 154
- Dimensions: 11x14
Bedroom 3
- Level: Second
- Area: 196
- Dimensions: 14x14
Bedroom 4
- Level: First
- Area: 99
- Dimensions: 9x11
Breakfast room
- Level: 14x9
- Dimensions: 1
Great room
- Level: First
- Area: 169
- Dimensions: 13x13
Kitchen
- Level: First
- Area: 117
- Dimensions: 9x13
Loft
- Level: Second
- Area: 204
- Dimensions: 17x12
Heating
- Forced Air, Gas - Natural
Cooling
- Central Air, Electricity
Appliances
- Included: Dishwasher, Disposal, Free-Standing Range, Microwave, Gas Range, Electric Water Heater
- Laundry: 1st Floor, Laundry Closet, Electric Dryer Hookup, Multiple Hookups
Features
- Ceiling - Smooth, Solid Surface Counters, Open Floorplan, Pantry
- Flooring: Carpet, Laminate
- Windows: Tilt-Out
- Has basement: No
- Has fireplace: No
Interior area
- Total interior livable area: 1,983 sqft
- Finished area above ground: 1,983
- Finished area below ground: 0
Property
Parking
- Total spaces: 1
- Parking features: Attached, Garage Door Opener, Attached Garage
- Attached garage spaces: 1
- Has uncovered spaces: Yes
Features
- Levels: Two
- Patio & porch: Patio
- Pool features: Community
Lot
- Size: 3,049 sqft
Construction
Type & style
- Home type: Townhouse
- Architectural style: Traditional,Craftsman
- Property subtype: Townhouse
Materials
- HardiPlank Type, Stone
- Foundation: Slab
- Roof: Architectural
Condition
- New construction: Yes
- Year built: 2023
Details
- Builder name: Lennar
Utilities & green energy
- Electric: Duke
- Gas: CPW
- Sewer: Public Sewer
- Water: Public, Blue Ridge
Community & neighborhood
Community
- Community features: Common Areas, Street Lights, Pool, Sidewalks, Lawn
Location
- Region: Greer
- Subdivision: Blue Ridge Plantation Lakeside
HOA & financial
HOA
- Has HOA: Yes
- HOA fee: $150 monthly
- Amenities included: Pool, Street Lights
- Services included: Common Area, Lawn Service, Termite Control
Price history
| Date | Event | Price |
|---|---|---|
| 4/26/2024 | Sold | $295,999$149/sqft |
Source: | ||
| 1/17/2024 | Pending sale | $295,999$149/sqft |
Source: | ||
| 1/6/2024 | Price change | $295,999-3.9%$149/sqft |
Source: | ||
| 12/5/2023 | Listed for sale | $307,889$155/sqft |
Source: | ||
Public tax history
Tax history is unavailable.
Neighborhood: 29651
Nearby schools
GreatSchools rating
- 6/10Mountain View Elementary SchoolGrades: PK-5Distance: 3.7 mi
- 7/10Blue Ridge Middle SchoolGrades: 6-8Distance: 3.1 mi
- 6/10Blue Ridge High SchoolGrades: 9-12Distance: 3.3 mi
Schools provided by the listing agent
- Elementary: 8-Mountain View
- Middle: 8-Blue Ridge
- High: 8-Blue Ridge
Source: SAR. This data may not be complete. We recommend contacting the local school district to confirm school assignments for this home.
Get a cash offer in 3 minutes
Find out how much your home could sell for in as little as 3 minutes with a no-obligation cash offer.
Estimated market value
$297,100
Get a cash offer in 3 minutes
Find out how much your home could sell for in as little as 3 minutes with a no-obligation cash offer.
Estimated market value
$297,100



