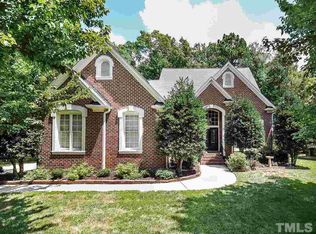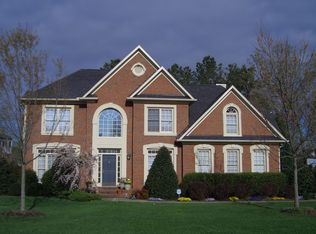Sold for $1,344,000 on 06/20/23
$1,344,000
102 Peckskill Ct, Cary, NC 27519
5beds
4,383sqft
Single Family Residence, Residential
Built in 1996
0.41 Acres Lot
$1,516,500 Zestimate®
$307/sqft
$3,869 Estimated rent
Home value
$1,516,500
$1.43M - $1.62M
$3,869/mo
Zestimate® history
Loading...
Owner options
Explore your selling options
What's special
Stunning updated 5 bedroom 4 bathroom cul-de-sac home in highly sought after Preston Village. Wooded backyard, huge covered porch, great for entertaining with stone fireplace, trex decking, and built in hot tub. White Kitchen with shaker cabinets, quartz countertops, large island, tons of storage, stainless steel appliances, and bay window with eat in breakfast area. Mud room with shoe and coat storage. Large two story family room with modern stacked marble gas direct vent fireplace. First floor guest room with access to full bathroom. Formal living and dining rooms are off of the two story foyer. Second floor offers a large primary suite with vaulted ceiling, sitting area, and built in shelves. Completely remodeled primary bath , vaulted ceiling, heated floors, fireplace, soaking tub, zero entry shower, double vanities, and quartz countertops. Large secondary bedrooms, two full bathrooms, home office, home gym, and huge laundry room. Third floor bonus room / theater room has built in cabinets with granite countertops. 3 car garage and room for a golf cart. Community pool and playground. Close to RTP / airport.
Zillow last checked: 8 hours ago
Listing updated: October 27, 2025 at 07:49pm
Listed by:
Karen Coe 919-523-6267,
Keller Williams Legacy
Bought with:
Aisha Liu, 312038
Southern Properties Group Inc.
Source: Doorify MLS,MLS#: 2506193
Facts & features
Interior
Bedrooms & bathrooms
- Bedrooms: 5
- Bathrooms: 4
- Full bathrooms: 4
Heating
- Forced Air, Natural Gas, Radiant Floor, Zoned
Cooling
- Central Air, Zoned
Appliances
- Included: Cooktop, Dishwasher, Electric Cooktop, Gas Water Heater, Microwave, Plumbed For Ice Maker, Self Cleaning Oven, Oven
- Laundry: Laundry Room, Upper Level
Features
- Bookcases, Cathedral Ceiling(s), Ceiling Fan(s), Coffered Ceiling(s), Eat-in Kitchen, Entrance Foyer, Granite Counters, High Ceilings, High Speed Internet, Pantry, Quartz Counters, Radon Mitigation, Shower Only, Smooth Ceilings, Soaking Tub, Tray Ceiling(s), Vaulted Ceiling(s), Walk-In Closet(s), Walk-In Shower, Water Closet
- Flooring: Carpet, Hardwood, Tile
- Basement: Crawl Space
- Number of fireplaces: 3
- Fireplace features: Family Room, Gas Log, Outside, Sealed Combustion
Interior area
- Total structure area: 4,383
- Total interior livable area: 4,383 sqft
- Finished area above ground: 4,383
- Finished area below ground: 0
Property
Parking
- Total spaces: 3
- Parking features: Attached, Concrete, Driveway, Garage, Garage Door Opener, Garage Faces Front, Garage Faces Side
- Attached garage spaces: 3
Features
- Levels: Tri-Level, Two
- Patio & porch: Covered, Deck, Porch
- Exterior features: Lighting
- Pool features: Community
- Has spa: Yes
- Spa features: Private
- Fencing: Invisible
- Has view: Yes
Lot
- Size: 0.41 Acres
- Dimensions: 106.29 x 170.47 x 95.65 x 186.85
- Features: Cul-De-Sac, Hardwood Trees, Landscaped
Details
- Parcel number: 0744393958
Construction
Type & style
- Home type: SingleFamily
- Architectural style: Traditional
- Property subtype: Single Family Residence, Residential
Materials
- Brick, Masonite
Condition
- New construction: No
- Year built: 1996
Details
- Builder name: John Wieland
Utilities & green energy
- Sewer: Public Sewer
- Water: Public
- Utilities for property: Cable Available
Green energy
- Indoor air quality: Contaminant Control
Community & neighborhood
Community
- Community features: Golf, Playground, Pool
Location
- Region: Cary
- Subdivision: Preston Village
HOA & financial
HOA
- Has HOA: Yes
- HOA fee: $208 quarterly
- Amenities included: Pool, Tennis Court(s)
- Services included: Storm Water Maintenance
Price history
| Date | Event | Price |
|---|---|---|
| 6/20/2023 | Sold | $1,344,000-3.7%$307/sqft |
Source: | ||
| 5/13/2023 | Contingent | $1,395,000$318/sqft |
Source: | ||
| 5/2/2023 | Price change | $1,395,000-7%$318/sqft |
Source: | ||
| 4/12/2023 | Listed for sale | $1,500,000$342/sqft |
Source: | ||
Public tax history
| Year | Property taxes | Tax assessment |
|---|---|---|
| 2025 | $11,608 +2.2% | $1,352,038 |
| 2024 | $11,357 +49.3% | $1,352,038 +78.5% |
| 2023 | $7,608 +3.9% | $757,300 |
Find assessor info on the county website
Neighborhood: Preston Village
Nearby schools
GreatSchools rating
- 9/10Green Hope ElementaryGrades: PK-5Distance: 0.6 mi
- 10/10Davis Drive MiddleGrades: 6-8Distance: 2.3 mi
- 10/10Green Hope HighGrades: 9-12Distance: 0.8 mi
Schools provided by the listing agent
- Elementary: Wake - Green Hope
- Middle: Wake - Davis Drive
- High: Wake - Green Hope
Source: Doorify MLS. This data may not be complete. We recommend contacting the local school district to confirm school assignments for this home.
Get a cash offer in 3 minutes
Find out how much your home could sell for in as little as 3 minutes with a no-obligation cash offer.
Estimated market value
$1,516,500
Get a cash offer in 3 minutes
Find out how much your home could sell for in as little as 3 minutes with a no-obligation cash offer.
Estimated market value
$1,516,500

