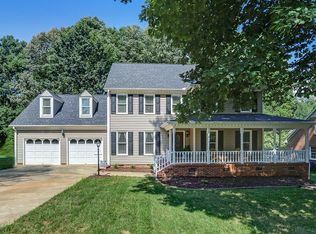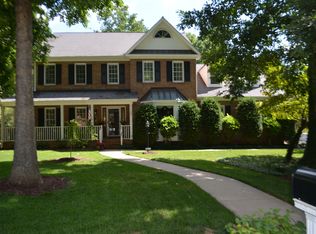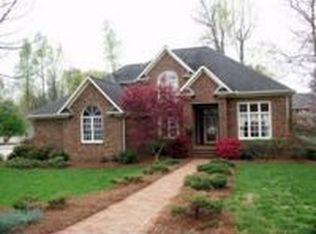Sold for $525,000 on 07/18/25
$525,000
102 Pin Oak Ct, Elon, NC 27244
4beds
3,325sqft
Stick/Site Built, Residential, Single Family Residence
Built in 1989
0.37 Acres Lot
$527,300 Zestimate®
$--/sqft
$2,830 Estimated rent
Home value
$527,300
$485,000 - $575,000
$2,830/mo
Zestimate® history
Loading...
Owner options
Explore your selling options
What's special
Tucked on a quiet cul-de-sac in one of the area’s most beloved neighborhoods, this 4-sided brick beauty in Ashley Woods is an absolute treasure. From its classic curb appeal to its stunning interior details, every inch has been thoughtfully maintained & updated. Level 1 offers HWs & chair rail crown molding throughout, including elegant office/living room w built-ins & French doors, spacious family room w gas log FP, formal dining, & kitchen w quartz, tile bs, built-in desk, large island w sleek new cooktop, & window-surround breakfast area w cathedral ceiling. All BRs are upstairs, including a dreamy primary suite w walk-in closet & luxurious remodeled tile bath w quartz double vanity, huge jetted tub, & tile walk-in shower. Don’t miss the bonus room on level 3 w door to w-in attic. Pool table/hockey table remains! Immaculate landscaping, huge rocking chair front porch, fenced BY w deck, oversized garage, & fresh interior paint complete the package. This is one you don’t want to miss!
Zillow last checked: 8 hours ago
Listing updated: July 19, 2025 at 07:54am
Listed by:
Sandra R. Sparks 336-263-6325,
Keller Williams Central
Bought with:
Holly Webster Rose, 223703
Rose & Hall Real Estate
Source: Triad MLS,MLS#: 1182953 Originating MLS: Greensboro
Originating MLS: Greensboro
Facts & features
Interior
Bedrooms & bathrooms
- Bedrooms: 4
- Bathrooms: 3
- Full bathrooms: 2
- 1/2 bathrooms: 1
- Main level bathrooms: 1
Primary bedroom
- Level: Second
- Dimensions: 20 x 15.5
Bedroom 2
- Level: Second
- Dimensions: 18.33 x 13.83
Bedroom 3
- Level: Second
- Dimensions: 14.83 x 11.42
Bedroom 4
- Level: Second
- Dimensions: 12.42 x 11.42
Bonus room
- Level: Third
- Dimensions: 23.5 x 16
Breakfast
- Level: Main
- Dimensions: 10.5 x 8.5
Den
- Level: Main
- Dimensions: 15.42 x 11.42
Dining room
- Level: Main
- Dimensions: 13.42 x 11.42
Entry
- Level: Main
- Dimensions: 14.83 x 4
Kitchen
- Level: Main
- Dimensions: 17.5 x 10.5
Laundry
- Level: Main
- Dimensions: 7.75 x 5.58
Living room
- Level: Main
- Dimensions: 19.5 x 15.42
Heating
- Forced Air, Natural Gas
Cooling
- Central Air
Appliances
- Included: Microwave, Oven, Built-In Range, Dishwasher, Gas Water Heater
- Laundry: Dryer Connection, Laundry Chute, Main Level, Washer Hookup
Features
- Built-in Features, Ceiling Fan(s), Kitchen Island, Separate Shower, Vaulted Ceiling(s)
- Flooring: Carpet, Tile, Wood
- Basement: Crawl Space
- Attic: Walk-In
- Number of fireplaces: 1
- Fireplace features: Gas Log, Living Room
Interior area
- Total structure area: 3,325
- Total interior livable area: 3,325 sqft
- Finished area above ground: 3,325
Property
Parking
- Total spaces: 2
- Parking features: Garage, Driveway, Garage Door Opener, Attached
- Attached garage spaces: 2
- Has uncovered spaces: Yes
Features
- Levels: 2.5
- Stories: 2
- Patio & porch: Porch
- Pool features: None
- Fencing: Fenced
Lot
- Size: 0.37 Acres
- Features: Cul-De-Sac, Subdivided, Subdivision
Details
- Parcel number: 107977
- Zoning: Res
- Special conditions: Owner Sale
Construction
Type & style
- Home type: SingleFamily
- Property subtype: Stick/Site Built, Residential, Single Family Residence
Materials
- Brick
Condition
- Year built: 1989
Utilities & green energy
- Sewer: Public Sewer
- Water: Public
Community & neighborhood
Location
- Region: Elon
- Subdivision: Ashley Woods
Other
Other facts
- Listing agreement: Exclusive Right To Sell
Price history
| Date | Event | Price |
|---|---|---|
| 7/18/2025 | Sold | $525,000 |
Source: | ||
| 6/9/2025 | Pending sale | $525,000 |
Source: | ||
| 6/6/2025 | Listed for sale | $525,000 |
Source: | ||
Public tax history
| Year | Property taxes | Tax assessment |
|---|---|---|
| 2024 | $2,315 +8.6% | $493,513 |
| 2023 | $2,132 +14.2% | $493,513 +71.8% |
| 2022 | $1,868 -1.5% | $287,316 |
Find assessor info on the county website
Neighborhood: 27244
Nearby schools
GreatSchools rating
- 4/10Highland ElementaryGrades: K-5Distance: 2.1 mi
- 6/10Western MiddleGrades: 6-8Distance: 5.4 mi
- 7/10Western Alamance HighGrades: 9-12Distance: 4.9 mi
Schools provided by the listing agent
- Elementary: Highland
- Middle: Western
- High: Western Alamance
Source: Triad MLS. This data may not be complete. We recommend contacting the local school district to confirm school assignments for this home.
Get a cash offer in 3 minutes
Find out how much your home could sell for in as little as 3 minutes with a no-obligation cash offer.
Estimated market value
$527,300
Get a cash offer in 3 minutes
Find out how much your home could sell for in as little as 3 minutes with a no-obligation cash offer.
Estimated market value
$527,300


