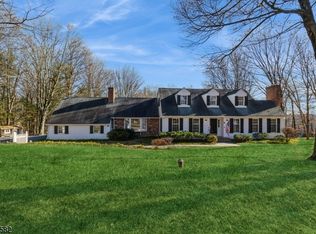Closed
Street View
$1,175,000
102 Pleasant Hill Rd, Chester Twp., NJ 07930
4beds
4baths
--sqft
Single Family Residence
Built in ----
4 Acres Lot
$1,202,200 Zestimate®
$--/sqft
$5,839 Estimated rent
Home value
$1,202,200
$1.11M - $1.30M
$5,839/mo
Zestimate® history
Loading...
Owner options
Explore your selling options
What's special
Zillow last checked: 17 hours ago
Listing updated: September 30, 2025 at 04:55am
Listed by:
Eileen Scott 973-543-6511,
Weichert Realtors
Bought with:
Justin Kiliszek
Exp Realty, LLC
Source: GSMLS,MLS#: 3977232
Price history
| Date | Event | Price |
|---|---|---|
| 9/30/2025 | Sold | $1,175,000+6.8% |
Source: | ||
| 8/7/2025 | Pending sale | $1,100,000 |
Source: | ||
| 7/24/2025 | Listed for sale | $1,100,000+333.1% |
Source: | ||
| 2/19/2019 | Sold | $254,000+19.8% |
Source: Public Record Report a problem | ||
| 7/26/2018 | Sold | $212,000-74.6% |
Source: Public Record Report a problem | ||
Public tax history
| Year | Property taxes | Tax assessment |
|---|---|---|
| 2025 | $19,569 | $754,400 |
| 2024 | $19,569 +2.3% | $754,400 |
| 2023 | $19,124 +2.7% | $754,400 |
Find assessor info on the county website
Neighborhood: 07930
Nearby schools
GreatSchools rating
- NADickerson Elementary SchoolGrades: PK-2Distance: 2 mi
- 6/10Black River Middle SchoolGrades: 6-8Distance: 1.6 mi
- 10/10West Morris Mendham High SchoolGrades: 9-12Distance: 6 mi
Get a cash offer in 3 minutes
Find out how much your home could sell for in as little as 3 minutes with a no-obligation cash offer.
Estimated market value$1,202,200
Get a cash offer in 3 minutes
Find out how much your home could sell for in as little as 3 minutes with a no-obligation cash offer.
Estimated market value
$1,202,200
