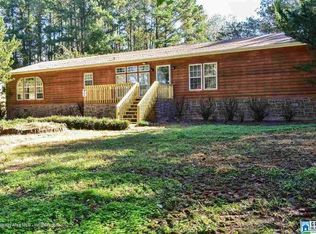Sold for $190,000
$190,000
102 Red Rd, Quinton, AL 35130
3beds
1,250sqft
Single Family Residence
Built in 1986
1.8 Acres Lot
$190,800 Zestimate®
$152/sqft
$1,171 Estimated rent
Home value
$190,800
Estimated sales range
Not available
$1,171/mo
Zestimate® history
Loading...
Owner options
Explore your selling options
What's special
** PACK YOUR BAGS and head on over to 102 RED ROAD! ** Priced to SELL, this DOLL HOUSE is approximately 1250 sq ft and all on ONE LEVEL! ~ Situated on a PRIVATE Cul-de-sac 1.80-acre lot, you'll absolutely LOVE being surrounded by nature but yet SO CONVEINENT to it all! ~ This MOVE-IN READY home is just waiting for its NEW owners!! ~ Fresh Paint throughout ~ New Fixtures ~ STAINLESS Appliances ~ and BRAND NEW Water Heater ~ With a FAMILY FRIENDLY layout, it's PERFECT for those HOLIDAY gatherings! ~ AMAZING Porch for that morning cup of coffee ~ Gas Fireplace for those COLD WINTER NIGHTS ~ The Circle Drive makes parking a BREEZE plus TWO Storage buildings will also remain! ~ Just minutes from interstate, shopping and the BRAND-NEW DORA High School! ~ Don't let this one pass you by! ~Make your appointment today!
Zillow last checked: 8 hours ago
Listing updated: September 02, 2025 at 06:44pm
Listed by:
Candace Smith 205-296-1908,
RealtySouth-Northern Office
Bought with:
Candace Smith
RealtySouth-Northern Office
Source: GALMLS,MLS#: 21426924
Facts & features
Interior
Bedrooms & bathrooms
- Bedrooms: 3
- Bathrooms: 2
- Full bathrooms: 2
Primary bedroom
- Level: First
Bedroom 1
- Level: First
Bedroom 2
- Level: First
Primary bathroom
- Level: First
Bathroom 1
- Level: First
Kitchen
- Features: Laminate Counters, Eat-in Kitchen, Pantry
- Level: First
Basement
- Area: 0
Heating
- Central
Cooling
- Central Air, Ceiling Fan(s)
Appliances
- Included: Electric Cooktop, Dishwasher, Microwave, Refrigerator, Stainless Steel Appliance(s), Electric Water Heater
- Laundry: Electric Dryer Hookup, Washer Hookup, Main Level, Laundry Room, Laundry (ROOM), Yes
Features
- Smooth Ceilings, Linen Closet, Tub/Shower Combo
- Flooring: Carpet, Hardwood, Tile, Vinyl
- Doors: French Doors
- Basement: Crawl Space
- Attic: Other,Yes
- Number of fireplaces: 1
- Fireplace features: Tile (FIREPL), Great Room, Gas
Interior area
- Total interior livable area: 1,250 sqft
- Finished area above ground: 1,250
- Finished area below ground: 0
Property
Parking
- Parking features: Circular Driveway, Parking (MLVL)
- Has uncovered spaces: Yes
Features
- Levels: One
- Stories: 1
- Patio & porch: Porch, Open (DECK), Deck
- Pool features: None
- Has view: Yes
- View description: None
- Waterfront features: No
Lot
- Size: 1.80 Acres
- Features: Acreage, Cul-De-Sac, Few Trees
Details
- Additional structures: Storage
- Parcel number: 2404194000022.003
- Special conditions: N/A
Construction
Type & style
- Home type: SingleFamily
- Property subtype: Single Family Residence
Materials
- Vinyl Siding
Condition
- Year built: 1986
Utilities & green energy
- Sewer: Septic Tank
- Water: Public
Community & neighborhood
Location
- Region: Quinton
- Subdivision: None
Other
Other facts
- Price range: $190K - $190K
- Road surface type: Paved
Price history
| Date | Event | Price |
|---|---|---|
| 8/29/2025 | Sold | $190,000+2.8%$152/sqft |
Source: | ||
| 8/20/2025 | Pending sale | $184,900$148/sqft |
Source: | ||
| 8/4/2025 | Contingent | $184,900$148/sqft |
Source: | ||
| 8/1/2025 | Listed for sale | $184,900+205.1%$148/sqft |
Source: | ||
| 6/8/2015 | Sold | $60,600$48/sqft |
Source: Public Record Report a problem | ||
Public tax history
| Year | Property taxes | Tax assessment |
|---|---|---|
| 2024 | $676 | $19,000 +125.7% |
| 2023 | -- | $8,420 +4.2% |
| 2022 | -- | $8,080 +13.8% |
Find assessor info on the county website
Neighborhood: 35130
Nearby schools
GreatSchools rating
- 3/10Sumiton Elementary Middle SchoolGrades: 5-8Distance: 3.5 mi
- 4/10Dora High SchoolGrades: 9-12Distance: 3 mi
- 4/10Sumiton Elementary SchoolGrades: PK-4Distance: 3.6 mi
Schools provided by the listing agent
- Elementary: Sumiton
- Middle: Dora
- High: Dora
Source: GALMLS. This data may not be complete. We recommend contacting the local school district to confirm school assignments for this home.
Get a cash offer in 3 minutes
Find out how much your home could sell for in as little as 3 minutes with a no-obligation cash offer.
Estimated market value$190,800
Get a cash offer in 3 minutes
Find out how much your home could sell for in as little as 3 minutes with a no-obligation cash offer.
Estimated market value
$190,800
